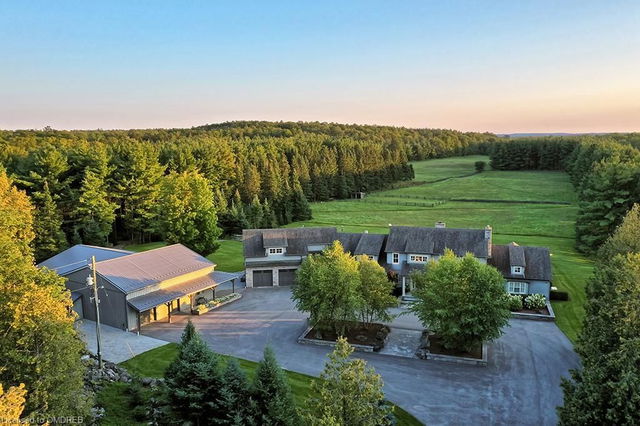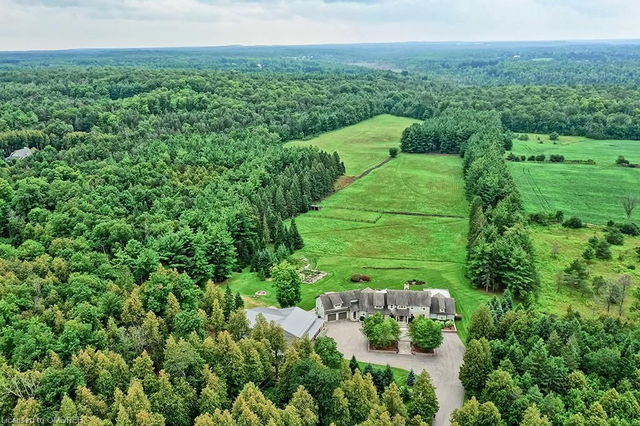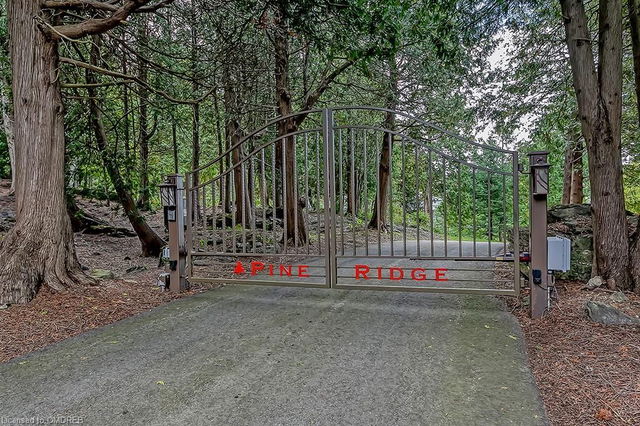Address not available




About Address not available
13738 Sixth Line Nassagaweya is a Milton detached house which was for sale. Listed at $6395000 in September 2023, the listing is no longer available and has been taken off the market (Terminated) on 13th of November 2023. 13738 Sixth Line Nassagaweya has 3+2 beds and 5 bathrooms. Situated in Milton's Nassagaweya neighbourhood, Acton, Rockwood, Limehouse and Brookville are nearby neighbourhoods.
13738 Sixth Line Nassagaweya, Milton is a 4-minute drive from Acton Pizza & Family Coffee Shop for that morning caffeine fix. For those that love cooking, MacMillan's is a 25-minute walk. If you're an outdoor lover, detached house residents of 13738 Sixth Line Nassagaweya, Milton are a 11-minute drive from Limehouse Conservation Area, Terra Cotta Conservation Area and McNab Park.
Getting around the area will require a vehicle, as there are no nearby transit stops.
© 2025 Information Technology Systems Ontario, Inc.
The information provided herein must only be used by consumers that have a bona fide interest in the purchase, sale, or lease of real estate and may not be used for any commercial purpose or any other purpose. Information deemed reliable but not guaranteed.
- 4 bedroom houses for sale in Nassagaweya
- 2 bedroom houses for sale in Nassagaweya
- 3 bed houses for sale in Nassagaweya
- Townhouses for sale in Nassagaweya
- Semi detached houses for sale in Nassagaweya
- Detached houses for sale in Nassagaweya
- Houses for sale in Nassagaweya
- Cheap houses for sale in Nassagaweya
- 3 bedroom semi detached houses in Nassagaweya
- 4 bedroom semi detached houses in Nassagaweya