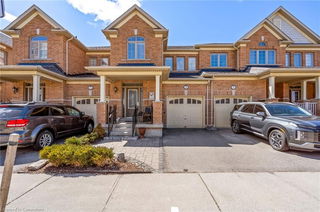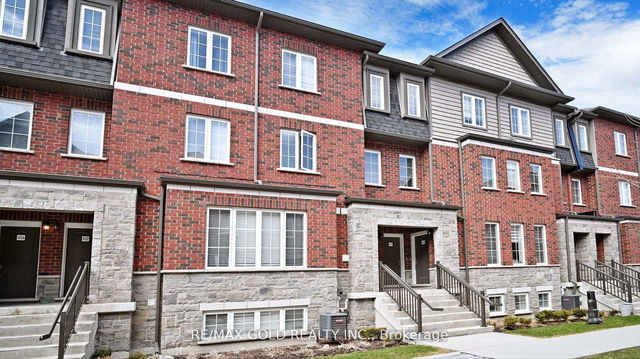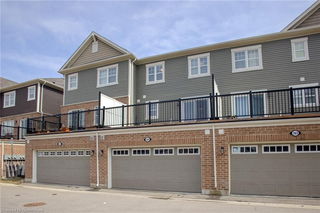21 - 130 Robert Street




About 21 - 130 Robert Street
21 - 130 Robert St is a Milton condo which was for sale right off Bronte and Main. Asking $980000, it was listed in February 2025, but is no longer available and has been taken off the market (Sold Conditional).. This condo has 3 beds, 3 bathrooms and is 1600-1799 sqft. 21 - 130 Robert St resides in the Milton Bronte Meadows neighbourhood, and nearby areas include Old Milton, Mountain View, Scott and Timberlea.
130 Robert St, Milton is only a 4 minute walk from Starbucks for that morning caffeine fix and if you're not in the mood to cook, Grill Daddy, Casa Americo and Jays Ice Cream are near this condo. For grabbing your groceries, West End Smoke Shoppe is a 3-minute walk.
If you are reliant on transit, don't fear, there is a Bus Stop (Brown) not far.
- 4 bedroom houses for sale in Bronte Meadows
- 2 bedroom houses for sale in Bronte Meadows
- 3 bed houses for sale in Bronte Meadows
- Townhouses for sale in Bronte Meadows
- Semi detached houses for sale in Bronte Meadows
- Detached houses for sale in Bronte Meadows
- Houses for sale in Bronte Meadows
- Cheap houses for sale in Bronte Meadows
- 3 bedroom semi detached houses in Bronte Meadows
- 4 bedroom semi detached houses in Bronte Meadows



