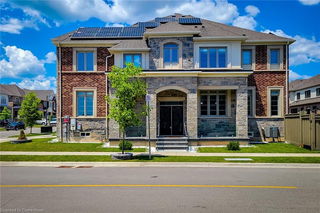Size
-
Lot size
3493 sqft
Street frontage
-
Possession
Other
Price per sqft
$540 - $675
Taxes
$4,552 (2024)
Parking Type
-
Style
2-Storey
See what's nearby
Description
Stunning and spacious detached home with a range of 2,000-2,500 square feet of living space in Milton's highly sought after Ford neighbourhood. The home is a short walk distance to Raspberry Park, top rated schools, recreation, shopping and other nearby amenities. This home offers 4 generously sized primary bedrooms, each designed for comfort and functionality, with large windows and ample closet space. The fully finished basement expands the living space with 2 additional bedrooms, a full washroom, and a spacious recreation area, making it ideal for extended family, guests, or a private home office setup. Built by the renowned Great Gulf, this masterpiece showcases high-end finishes and meticulous attention to detail. The main floor features soaring 9' ceilings that create an open and airy feel, a modern chefs kitchen complete with sleek quartz countertops, premium stainless-steel appliances, stylish backsplash, and upgraded cabinetry. Rich hardwood flooring extends throughout the main living areas, adding a touch of elegance and warmth. Additional highlights include custom window coverings, pot lights, a hardwood staircase, and a professionally landscaped backyard perfect for relaxing or entertaining.
Broker: RE/MAX MILLENNIUM REAL ESTATE
MLS®#: W12151837
Property details
Parking:
4
Parking type:
-
Property type:
Detached
Heating type:
Forced Air
Style:
2-Storey
MLS Size:
2000-2500 sqft
Lot front:
38 Ft
Lot depth:
90 Ft
Listed on:
May 15, 2025
Show all details
Rooms
| Level | Name | Size | Features |
|---|---|---|---|
Main | Family Room | 12.1 x 14.1 ft | |
Main | Kitchen | 14.1 x 14.6 ft | |
Main | Powder Room | 0.0 x 0.0 ft |
Show all
Instant estimate:
orto view instant estimate
$26,094
lower than listed pricei
High
$1,373,589
Mid
$1,323,806
Low
$1,263,412
Have a home? See what it's worth with an instant estimate
Use our AI-assisted tool to get an instant estimate of your home's value, up-to-date neighbourhood sales data, and tips on how to sell for more.







