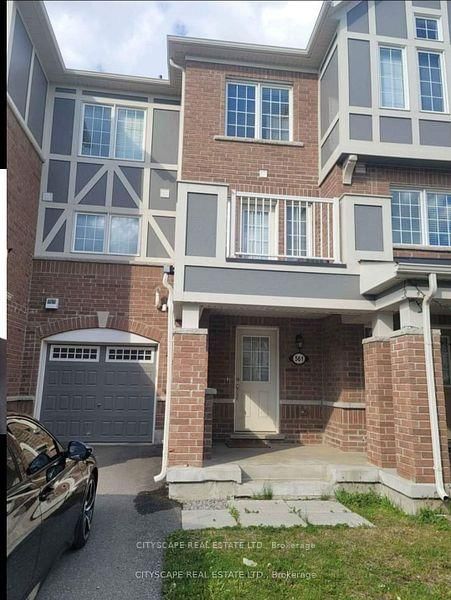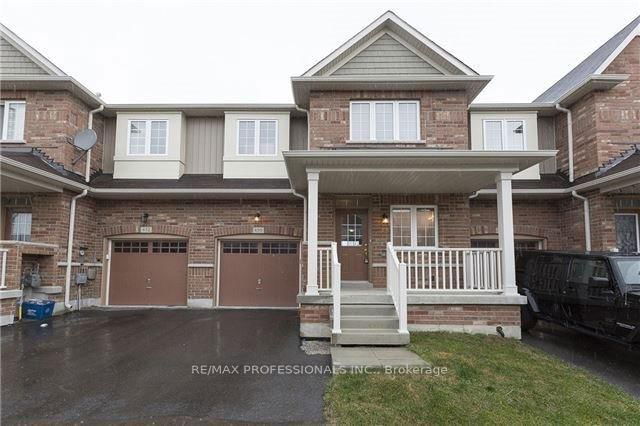Furnished
No
Lot size
1861 sqft
Street frontage
-
Possession
Flexible
Price per sqft
$1.93 - $2.64
Hydro included
No
Parking Type
-
Style
2-Storey
See what's nearby
Description
Welcome to 114 Gollins Dr in Milton! Bright And Spacious Executive Townhome Nestled In A Family-Friendly Neighbourhood With Excellent Access To Hwy 401! This Beautifully Updated Home Features A Sun-Filled Living Room W/Potlights Throughout The Main Floor. A Custom ModernEat-In Kitchen With Quartz Countertops W/Stainless Steel Appliances & Subway Style Backsplash. Enjoy High-Quality Hardwood Flooring Throughout Both Levels, Updated Light Fixtures, And Renovated Bathrooms. The Maple Hardwood Staircase Leads To A Generously Sized Primary Bedroom With A Walk-In Closet, Additional Single Closet, And A Luxurious 5-Piece Ensuite With A Separate Shower And Soaker Tub. The Second And Third Bedrooms Offer Plenty Of Space For Family Or Guests With an Updated Common Washroom. Walk Out To A Fully Decked Backyard Perfect For Entertaining Or Relaxing Outdoors. Includes 3-Car Parking (2 Driveway + 1 Garage) With No Sidewalk. Just 5 Minutes To Hwy 401 Via James Snow Parkway And A Short Walk To Parks, Library, Playgrounds, And Other Amenities.
Broker: RE/MAX REALTY SPECIALISTS INC.
MLS®#: W12253319
Property details
Parking:
3
Parking type:
-
Property type:
Att/Row/Twnhouse
Heating type:
Forced Air
Style:
2-Storey
MLS Size:
1100-1500 sqft
Lot front:
21 Ft
Lot depth:
85 Ft
Listed on:
Jun 30, 2025
Show all details
Rooms
| Level | Name | Size | Features |
|---|---|---|---|
Second | Bedroom 2 | 47.6 x 28.9 ft | |
Main | Living Room | 68.7 x 34.5 ft | |
Second | Bedroom 3 | 37.8 x 36.1 ft |
Show all







