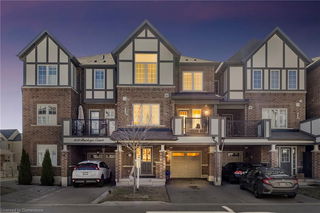
About 19 - 1125 Leger Way
19 - 1125 Leger Way is a Milton att/row/twnhouse which was for sale. Listed at $894000 in September 2024, the listing is no longer available and has been taken off the market (Terminated) on 20th of October 2024. 19 - 1125 Leger Way has 3 beds and 3 bathrooms. 19 - 1125 Leger Way resides in the Milton Ford neighbourhood, and nearby areas include Willmont, Harrison, Walker and Cobban.
Nearby grocery options: Sobeys Extra is not far.
Transit riders take note, 1125 Leger Way, Milton is a short walk to the closest public transit Bus Stop (Leger) with route Willmott, route School Special, and more.
© 2025 Information Technology Systems Ontario, Inc.
The information provided herein must only be used by consumers that have a bona fide interest in the purchase, sale, or lease of real estate and may not be used for any commercial purpose or any other purpose. Information deemed reliable but not guaranteed.
- 4 bedroom houses for sale in Ford
- 2 bedroom houses for sale in Ford
- 3 bed houses for sale in Ford
- Townhouses for sale in Ford
- Semi detached houses for sale in Ford
- Detached houses for sale in Ford
- Houses for sale in Ford
- Cheap houses for sale in Ford
- 3 bedroom semi detached houses in Ford
- 4 bedroom semi detached houses in Ford






