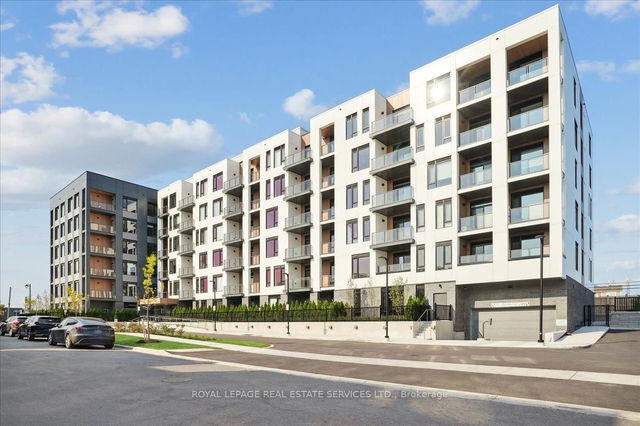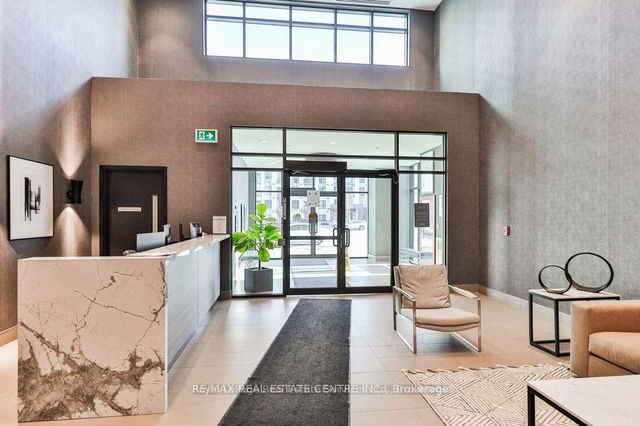Maintenance fees
$340.00
Locker
Owned
Exposure
E
Possession
2025-04-01
Price per sqft
$742 - $865
Taxes
$1,900 (2024)
Outdoor space
Balcony, Patio
Age of building
5 years old
See what's nearby
Description
Top Floor Penthouse, 10Ft Ceilings, Fully upgraded 1+1 Bed, 1-Bath Unit Offers A Perfect Blend Of Style And Functionality! This offers 600 sq feet living space, The Open-Concept Layout Is Designed For Comfort And Convenience. Modern Kitchen Featuring Sleek Granite Countertops With Breakfast Seating, Stunning Views & Plenty Of Sunlight. Laminate Floors Through-Out. Modern & Sleek Kitchen With Upgraded Extended Cabinetry For Extra Storage, Quartz Counter & Quartz Backsplash, Spacious Bedroom With Double Mirrored Closet. Spacious Den Ideal For Office Space. Ensuite Laundry. Steps To Grocery, Restaurants, Schools, Parks & Transit.
Broker: CITY MAX HOMES REALTY
MLS®#: W12019308
Property details
Neighbourhood:
Parking:
Yes
Parking type:
Underground
Property type:
Condo Apt
Heating type:
Forced Air
Style:
Apartment
Ensuite laundry:
Yes
Corp #:
HCC-710
MLS Size:
600-699 sqft
Listed on:
Mar 14, 2025
Show all details
Rooms
| Name | Size | Features |
|---|---|---|
Dining Room | 13.4 x 10.9 ft | |
Kitchen | 7.4 x 8.2 ft | |
Living Room | 13.4 x 10.9 ft |
Show all
Instant estimate:
orto view instant estimate
$2,635
lower than listed pricei
High
$534,809
Mid
$516,365
Low
$502,935
Party Room
Visitor Parking
Included in Maintenance Fees
Heat







