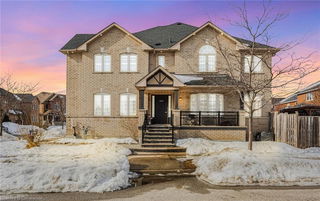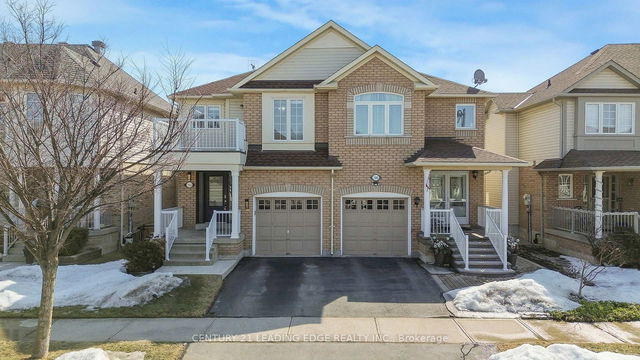| Level | Name | Size | Features |
|---|---|---|---|
Ground | Breakfast | 9.2 x 8.7 ft | Combined W/Dining, Hardwood Floor, Large Window |
Ground | Dining Room | 14.2 x 15.9 ft | Combined W/Living, Hardwood Floor, Large Window |
Ground | Kitchen | 9.2 x 10.9 ft | Hardwood Floor, Large Window |

About 1100 BONIN Crescent
1100 Bonin Crescent is a Milton semi detached house for sale. It has been listed at $1075000 since February 2025. This semi detached house has 4+1 beds, 4 bathrooms and is 2000-2500 sqft. 1100 Bonin Crescent, Milton is situated in Clarke, with nearby neighbourhoods in Timberlea, Dempsey, Dorset Park and Old Milton.
There are a lot of great restaurants around 1100 Bonin Crescent, Milton. If you can't start your day without caffeine fear not, your nearby choices include Tim Hortons. For those that love cooking, Real Canadian Superstore is a 7-minute walk.
For those residents of 1100 Bonin Crescent, Milton without a car, you can get around rather easily. The closest transit stop is a Bus Stop (McCuaig) and is nearby connecting you to Milton's public transit service. It also has route Trudeau nearby.
- 4 bedroom houses for sale in Clarke
- 2 bedroom houses for sale in Clarke
- 3 bed houses for sale in Clarke
- Townhouses for sale in Clarke
- Semi detached houses for sale in Clarke
- Detached houses for sale in Clarke
- Houses for sale in Clarke
- Cheap houses for sale in Clarke
- 3 bedroom semi detached houses in Clarke
- 4 bedroom semi detached houses in Clarke






