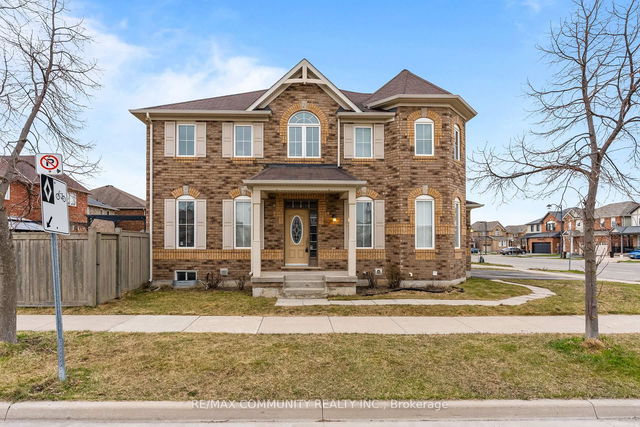Size
-
Lot size
2500 sqft
Street frontage
-
Possession
2025-07-31
Price per sqft
$430 - $538
Taxes
-
Parking Type
-
Style
2-Storey
See what's nearby
Description
Built by award winning builder "The Conservatory Group". Very popular "Bennet/Brown" model, which includes over 2000 sqft plus 614 sqft finished basement. Total 2642 sqft. Ready to be finished to your own style. 4 spacious bedrooms. $10,000 decor credit included. Natural Oak flooring on the main level. Oak stairs from 1st to 2nd floor. Gourmet kitchen with granite counters and taller upper cabinets. 5 standard appliances included. Central air conditioning. Highly desirable area with a view of the Niagara Escarpment. Walk to schools, parks and shopping. Close to 401, 407 and public transit. A must see! **EXTRAS** Please see attachments.
Broker: X-SELL REALTY LTD.
MLS®#: W11928350
Property details
Parking:
2
Parking type:
-
Property type:
Semi-Detached
Heating type:
Forced Air
Style:
2-Storey
MLS Size:
2000-2500 sqft
Lot front:
25 Ft
Lot depth:
100 Ft
Listed on:
Jan 17, 2025
Show all details







