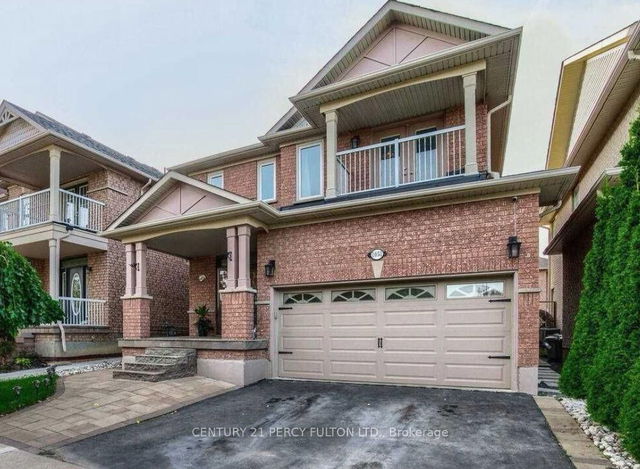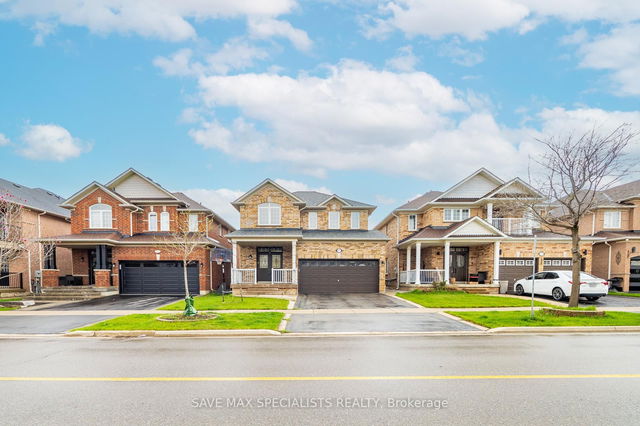Furnished
No
Lot size
3611 sqft
Street frontage
-
Possession
2025-05-01
Price per sqft
$1.68 - $2.10
Hydro included
No
Parking Type
-
Style
2-Storey
See what's nearby
Description
Luxury 4-Bedroom Detached Home for rent in prime Clarke community. Discover this beautifully designed 4-bedroom detached home in thesought-after Clarke neighborhood, perfect for families seeking comfort, style, and convenience with 3 washrooms and a private balcony. The property is carpet-free, offering easy maintenance and a sleek look. Conveniently located near schools, a mall, Highway 401, libraries, a community center, parks, and downtown Milton. Don't miss your chance to lease this beautiful home! Schedule your viewing today.
Broker: CENTURY 21 PERCY FULTON LTD.
MLS®#: W12102368
Property details
Parking:
4
Parking type:
-
Property type:
Detached
Heating type:
Forced Air
Style:
2-Storey
MLS Size:
2000-2500 sqft
Lot front:
36 Ft
Lot depth:
100 Ft
Listed on:
Apr 24, 2025
Show all details







