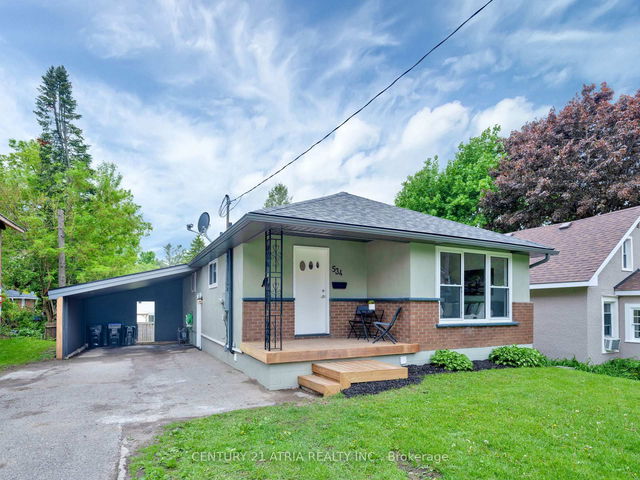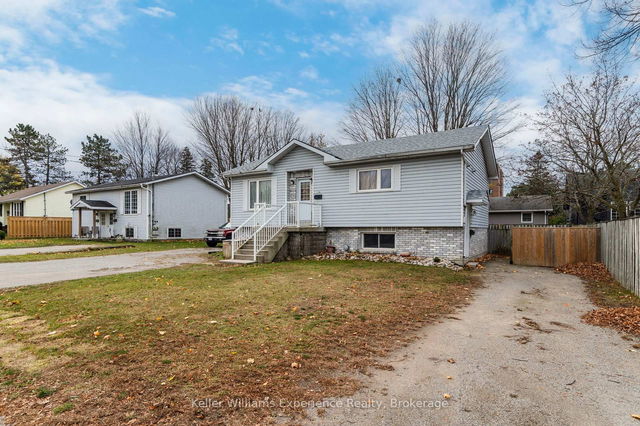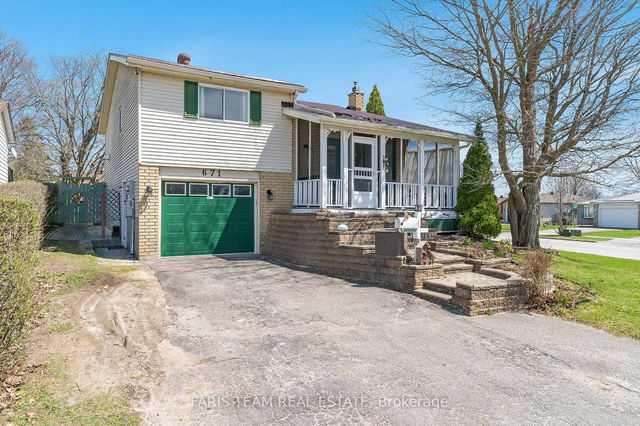Size
-
Lot size
4900 sqft
Street frontage
-
Possession
2025-06-26
Price per sqft
$490 - $770
Taxes
$3,021 (2024)
Parking Type
-
Style
Bungalow
See what's nearby
Description
534 Johnson Street in Midland, ON is a turnkey 3-bedroom, 1-bath home with approximately 1,100sq ft of bright, open living space above grade on a 49? 100? lot. Fully renovated from top to bottom, it features a brand-new kitchen with quartz countertops and stainless-steel appliances, all-new upgraded plumbing and lighting fixtures, brand-new windows and a new furnace. On the main level, three generous bedrooms and a modern full bath provide comfortable living, while the walk-out lower level with separate entrance provides the perfect opportunity for a future duplex conversion to maximize income potential, or for use as an in-law suite. Outside, parking for up to three vehicles is accommodated via a private carport and driveway, along with a private backyard oasis. All this just steps from downtown Midlands shops, schools and the Lake Huron shoreline.
Broker: CENTURY 21 ATRIA REALTY INC.
MLS®#: S12185990
Property details
Parking:
3
Parking type:
-
Property type:
Detached
Heating type:
Forced Air
Style:
Bungalow
MLS Size:
700-1100 sqft
Lot front:
49 Ft
Lot depth:
100 Ft
Listed on:
May 30, 2025
Show all details
Rooms
| Level | Name | Size | Features |
|---|---|---|---|
Main | Bedroom | 10.7 x 9.8 ft | |
Main | Dining Room | 11.5 x 9.8 ft | |
Main | Bedroom | 10.7 x 9.8 ft |
Show all
Instant estimate:
orto view instant estimate
$3,226
higher than listed pricei
High
$571,726
Mid
$542,226
Low
$524,867
Have a home? See what it's worth with an instant estimate
Use our AI-assisted tool to get an instant estimate of your home's value, up-to-date neighbourhood sales data, and tips on how to sell for more.







