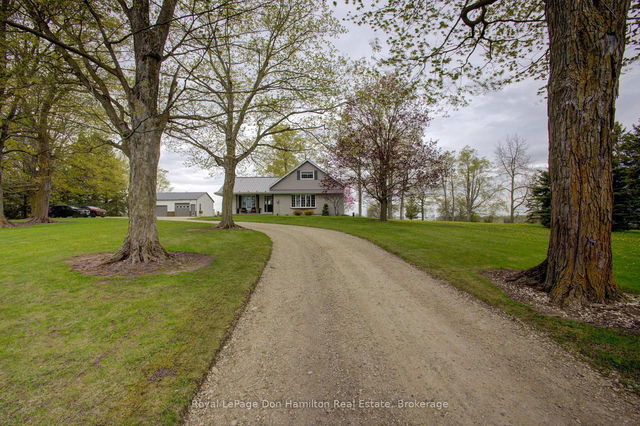Size
-
Lot size
5 sqft
Street frontage
-
Possession
2025-08-29
Price per sqft
$595 - $793
Taxes
$5,082 (2025)
Parking Type
-
Style
1 1/2 Storey
See what's nearby
Description
Nestled atop a gentle rise, this renovated 1890 farmhouse offers 5.612 acres of Ontario countryside. Pull into the driveway under a canopy of mature maples and step onto the welcoming covered porch where uninterrupted views of rolling fields, distant barns and sky-high sunsets set the tone for relaxed country living. Inside, an open-concept plan unites living, dining and kitchen under warm laminate floors. Two natural-gas fireplaces serve as the homes primary heat, backed up by electric baseboards for added comfort. The chefs kitchen, with its two-tone cabinets and island breakfast bar, flows seamlessly to a dining nook warmed by the second fireplace then spills out through sliding doors onto a tiered deck. From here you'll drink in far-reaching farmland vistas, a sloping backyard perfect for kids, and a meandering river framed by cedar trees at the rear lot line. A thoughtful mudroom off the kitchen houses full-size laundry with direct access to the outdoor clothesline ideal for eco-friendly drying and catching that fresh-air breeze. The main floor also hosts a serene primary suite and spa-style bath. Upstairs, two cozy bedrooms under the roofs gentle pitch share a bright 2-piece bath. Downstairs, the finished basement invites you to flex your creativity: a sprawling rec area warmed by yet another natural-gas fireplace, a built-in bar for entertaining, and room to set up a home gym, media theatre or kids play zone. Outside, a 30' X 40' wood-stove-heated insulated workshop/garage is ready for projects big or small. Beyond, the riverfront woods and open fields provide a private canvas for nature walks, birdwatching or simply savoring the serenity. With a newer steel roof, drilled well and modern septic, plus easy drives to Kitchener, Guelph, Orangeville and Brampton, 7434 Wellington Rd. 10 is the perfect blend of heritage charm, modern updates and countryside convenience.
Broker: Royal LePage Don Hamilton Real Estate
MLS®#: X12153728
Property details
Parking:
11
Parking type:
-
Property type:
Detached
Heating type:
Baseboard
Style:
1 1/2 Storey
MLS Size:
1500-2000 sqft
Lot front:
264 Ft
Lot depth:
924 Ft
Listed on:
May 16, 2025
Show all details
Rooms
| Level | Name | Size | Features |
|---|---|---|---|
Second | Bedroom 2 | 11.7 x 11.8 ft | |
Main | Bathroom | 9.7 x 9.1 ft | |
Basement | Recreation | 23.5 x 23.6 ft |
Show all
Instant estimate:
orto view instant estimate
$28,916
higher than listed pricei
High
$1,243,192
Mid
$1,218,816
Low
$1,115,220
Have a home? See what it's worth with an instant estimate
Use our AI-assisted tool to get an instant estimate of your home's value, up-to-date neighbourhood sales data, and tips on how to sell for more.



