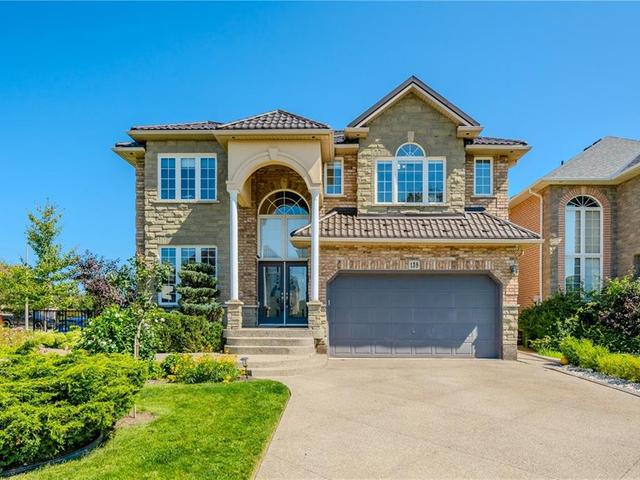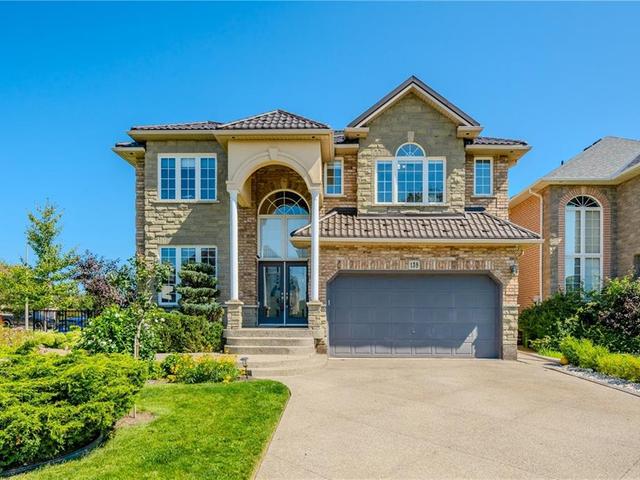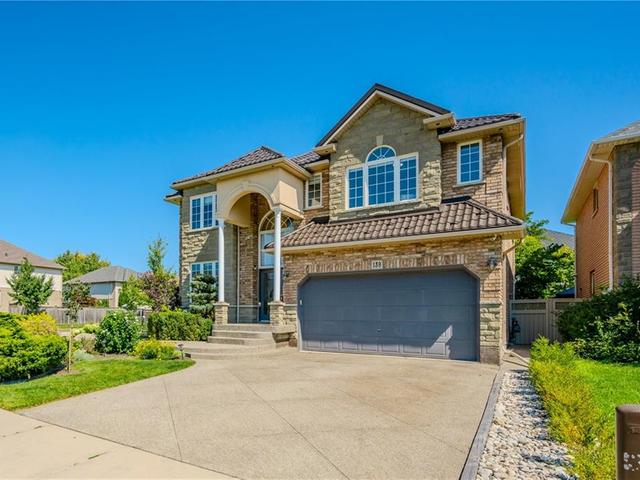Size
2816 sqft
Lot size
581.11 sqm
Street frontage
-
Possession
-
Price per sqm
$4,771
Taxes
-
Parking Type
Garage
Style
2 Storey
See what's nearby
Description
As one of the most affluent suburbs in Hamilton, Ancaster has much to offer anyone considering a relocation. Families, in particular, flock to the area for its safety, sense of community, and high standard of living. Walking distance to parks and schools. Proximity to retailers, gyms, bars and restaurants and plenty of healthcare and aesthetic services; these are some of the top liveability factors. As part of the Niagara Escarpment there are conservation areas close by to Ancaster including waterfalls. No need to leave the comfort of your own backyard that boasts a beautiful waterfall and pond. Lots of finished space with decks and gazebos to relax and enjoy the outdoors in a beautiful luscious garden setting. This home is perfect for entertaining and easily accomodates a large family. The basement inlaw suite can indulge extended family or an income opportunity. A short distance to Redeemer University. New metal roof installed 2018. Don't wait and book your private viewing today!
Broker: Keller Williams Complete Realty
MLS®#: H4203559
Property details
Parking:
6
Parking type:
Garage
Property type:
Detached
Heating type:
Forced Air
Style:
2 Storey
MLS Size:
262 sqm
Lot front:
16.76 M
Lot depth:
35.05 M
Listed on:
Sep 6, 2024
Show all details



