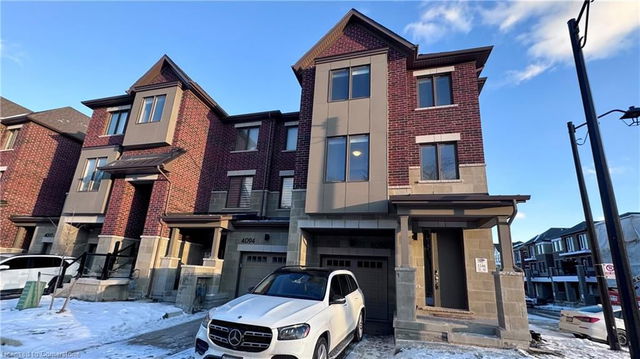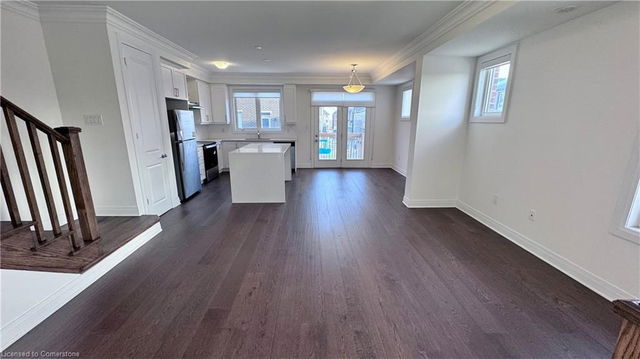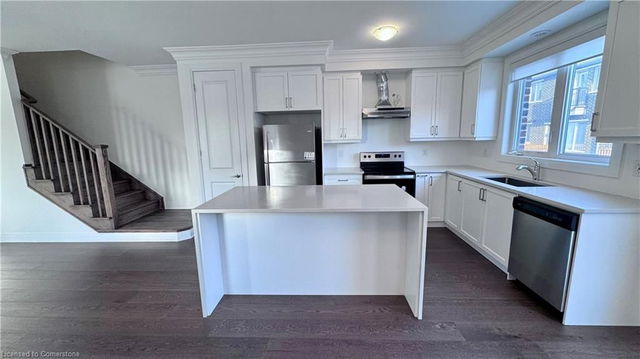4096 Kadic Terrace




About 4096 Kadic Terrace
4096 Kadic Terrace is a Mississauga att/row/twnhouse which was for rent. It was listed at $4000/mo in January 2025 but is no longer available and has been taken off the market (Leased) on 15th of March 2025.. This 2410 sqft att/row/twnhouse has 4 beds and 4 bathrooms. 4096 Kadic Terrace resides in the Mississauga Churchill Meadows neighbourhood, and nearby areas include Central Erin MIlls, Erin Mills, Lisgar and Trafalgar.
For grabbing your groceries, Jeanie's Market Place is a 9-minute walk.
If you are reliant on transit, don't fear, 4096 Kadic Ter, Mississauga has a public transit Bus Stop (Ninth Line North of Skyview St) not far. It also has route Eglinton close by.
© 2025 Information Technology Systems Ontario, Inc.
The information provided herein must only be used by consumers that have a bona fide interest in the purchase, sale, or lease of real estate and may not be used for any commercial purpose or any other purpose. Information deemed reliable but not guaranteed.
- homes for rent in Downtown Mississauga
- homes for rent in Hurontario
- homes for rent in Cooksville
- homes for rent in Fairview
- homes for rent in Lakeview
- homes for rent in Erin Mills
- homes for rent in Churchill Meadows
- homes for rent in Central Erin MIlls
- homes for rent in Clarkson
- homes for rent in Port Credit