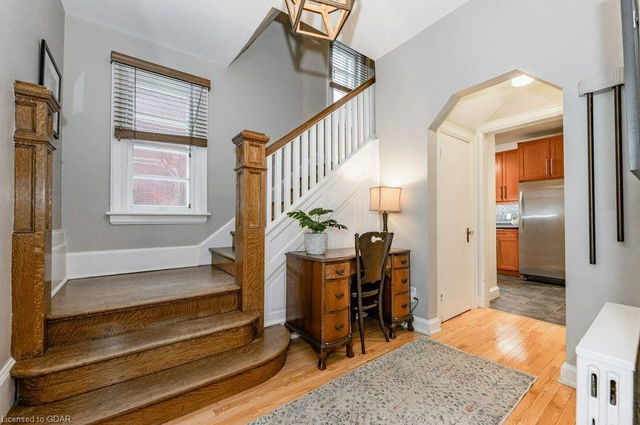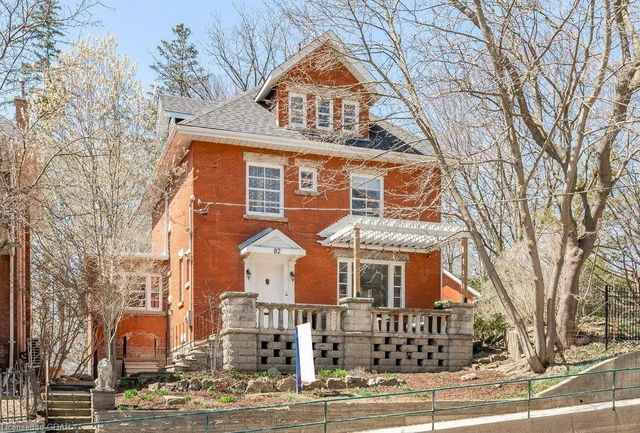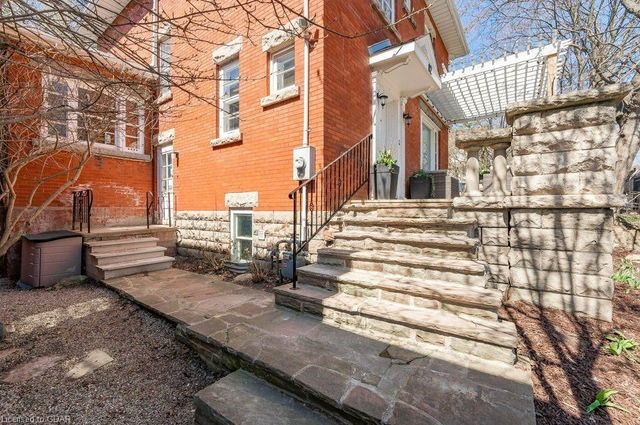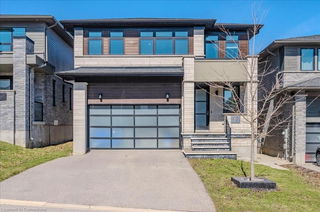Address not available




About Address not available
82 Eramosa Rd is a Guelph detached house which was for sale. Asking $1324900, it was listed in June 2023, but is no longer available and has been taken off the market (Unavailable).. This detached house has 5 beds, 4 bathrooms and is 2668-2668 Squa.
There are a lot of great restaurants nearby 82 Eramosa Rd, Guelph, like Kirtida Kitchen, Pressed For Time Paninis and Bombay Kitchen, just to name a few. Grab your morning coffee at Found Coffee located at 17 Gordon Street. Groceries can be found at Jans Guelph Latin Market which is a 5-minute walk and you'll find Eramosa Pharmacy only a 5 minute walk as well. Municipal Government Services, Entertainment and Attractions and Guelph Civic Museum are all within walking distance from 82 Eramosa Rd, Guelph and could be a great way to spend some down time. If you're an outdoor lover, detached house residents of 82 Eramosa Rd, Guelph are only a 5 minute walk from Herb Markle Park and White Stone Valley LARP. Nearby schools include: Upper Grand District School Board and King George Public School.
Getting around the area will require a vehicle, as there are no nearby transit stops.
© 2025 Information Technology Systems Ontario, Inc.
The information provided herein must only be used by consumers that have a bona fide interest in the purchase, sale, or lease of real estate and may not be used for any commercial purpose or any other purpose. Information deemed reliable but not guaranteed.
- 4 bedroom houses for sale in Guelph
- 2 bedroom houses for sale in Guelph
- 3 bed houses for sale in Guelph
- Townhouses for sale in Guelph
- Semi detached houses for sale in Guelph
- Detached houses for sale in Guelph
- Houses for sale in Guelph
- Cheap houses for sale in Guelph
- 3 bedroom semi detached houses in Guelph
- 4 bedroom semi detached houses in Guelph


