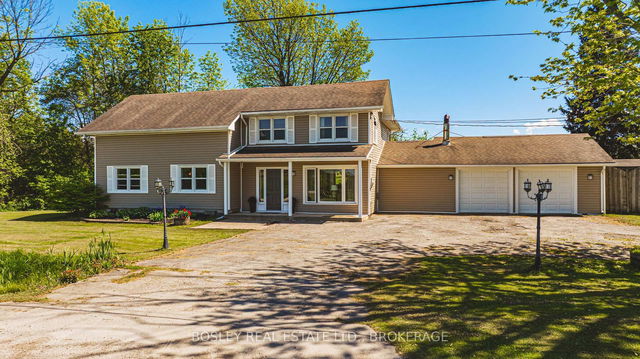Size
-
Lot size
-
Street frontage
-
Possession
2025-07-31
Price per sqft
$380 - $475
Taxes
$4,626 (2024)
Parking Type
-
Style
2-Storey
See what's nearby
Description
Welcome to 5272 Greenlane Drive, offering the tranquility of country living with exceptional convenience. Situated close to the QEW Niagara corridor, the Ontario Street/QEW on-ramp is just a 5-minute drive away.This spacious home provides ample room for the entire family. The main floor features a bright, calming living room with a wood-burning fireplace, double French doors leading to the patio, and views of the orchard behind the property. From the living room, you can easily access the large two-car garage, the laundry/utility room, and a convenient three-piece bathroom with a direct steel door to the outside perfect for pool access.The large family kitchen boasts further views of the backyard, a peninsula ideal for casual gatherings, and plenty of cabinet space. The adjacent eat-in area, with double French doors opening to the yard, offers another charming view and access to a second family room, which could also serve as a formal dining room.The second floor accommodates everyone with a generously sized primary bedroom and four additional bedrooms. You'll also find a character-filled bathroom on this level, complete with a pedestal sink and clawfoot tub, adding to its country charm. Set on over half an acre, the property features a fantastic 20 x 40 inground pool and patio area with a safe, rubberized non-slip surface. A pool house with a sauna enhances the outdoor experience, and the fully fenced yard includes a diving board for family fun. Several sheds on the property offer ample storage for lawn and gardening equipment.With its numerous bedrooms and ample parking, this country home is ready for its next family to enjoy wonderful backyard pool days!
Broker: BOSLEY REAL ESTATE LTD., BROKERAGE
MLS®#: X12184302
Property details
Parking:
12
Parking type:
-
Property type:
Detached
Heating type:
Forced Air
Style:
2-Storey
MLS Size:
2000-2500 sqft
Lot front:
250 Ft
Lot depth:
213 Ft
Listed on:
May 30, 2025
Show all details
Rooms
| Level | Name | Size | Features |
|---|---|---|---|
Second | Foyer | 10.1 x 6.3 ft | |
Second | Bedroom 5 | 17.3 x 9.8 ft | |
Main | Laundry | 8.0 x 8.3 ft |
Show all
Instant estimate:
orto view instant estimate
$3,490
higher than listed pricei
High
$994,391
Mid
$953,390
Low
$920,175
Have a home? See what it's worth with an instant estimate
Use our AI-assisted tool to get an instant estimate of your home's value, up-to-date neighbourhood sales data, and tips on how to sell for more.




