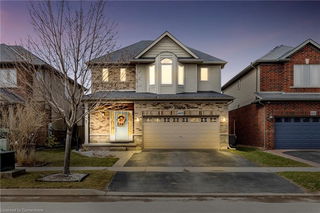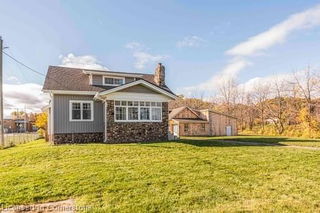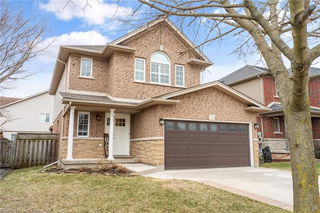Size
1936 sqft
Lot size
5448 sqft
Street frontage
-
Possession
-
Price per sqft
$511
Taxes
$5,592.08 (2024)
Parking Type
-
Style
Sidesplit
See what's nearby
Description
This absolutely stunning 5-level side-split has been renovated top to bottom and sits on a pie-shaped lot on a quiet cul-de-sac! No detail has been overlooked in this home! When you enter, there is a spacious foyer that leads up to the main level which has a bright living and dining space with hardwoods and pot lights throughout. The gorgeous custom kitchen offers quartz countertops, a custom backsplash, stainless steel appliances, pot drawers, pot lights, under cabinet lighting, and an eat-in area that connects with the ground-level family room! The ground-level offers a custom laundry room, garage access, a 2-pc powder room and the coziest family room with a fireplace, built-in cabinetry, hardwoods, pot lights and direct access to the backyard patio! The upstairs level has hardwoods throughout and offers a primary suite with a custom walk-in closet and a gorgeous 3-pc ensuite with a custom glass shower. There are 2 more large bedrooms plus a gorgeous 5-pc main bath with a double vanity! The basement level offers a huge rec room/office space with above-grade windows, 8' ceilings, pot lights and leads to the lowest level which has a beautiful 3-pc bath, an additional bedroom, and tons of storage space! Outside completes the package with a mature backyard that pies to 71' across the back! There is a concrete patio with a gazebo, a custom garden shed, raised garden beds and a ton of green space. The front yard offers custom concrete walkways, a new driveway, no sidewalk, and a 2-car garage - there is parking for 6 cars! Other notable upgrades: Windows 2020, Driveway 2023, Garage Doors/Eaves/Soffits/Siding 2021, New Railings/Refinished Stairs 2023, Kitchen Appliances 2023, Washer/Dryer 2019
Broker: IPRO REALTY LTD 12C
MLS®#: 40717395
Open House Times
Saturday, Apr 19th
2:00pm - 4:00pm
Property details
Parking:
6
Parking type:
-
Property type:
Detached
Heating type:
Forced Air
Style:
Sidesplit
MLS Size:
1936 sqft
Lot front:
43 Ft
Lot depth:
123 Ft
Listed on:
Apr 16, 2025
Show all details
Rooms
| Level | Name | Size | Features |
|---|---|---|---|
Main | Living Room | 4.52 x 3.58 ft | |
Main | Dining Room | 4.55 x 3.28 ft | |
Main | Kitchen | 2.62 x 2.97 ft |
Instant estimate:
Not Available
Insufficient data to provide an accurate estimate
i
High-
Mid-
Low-







