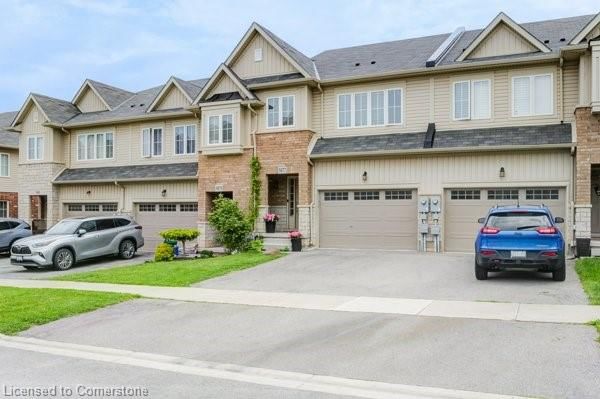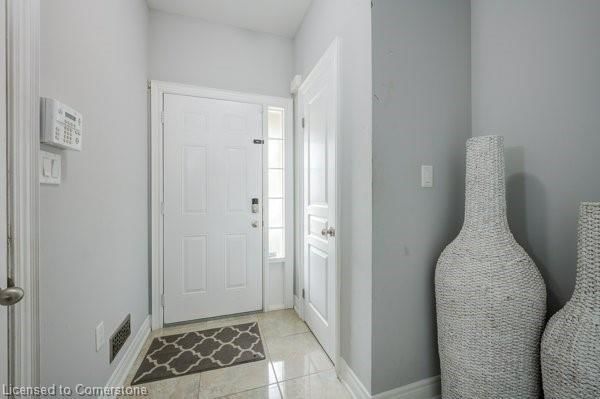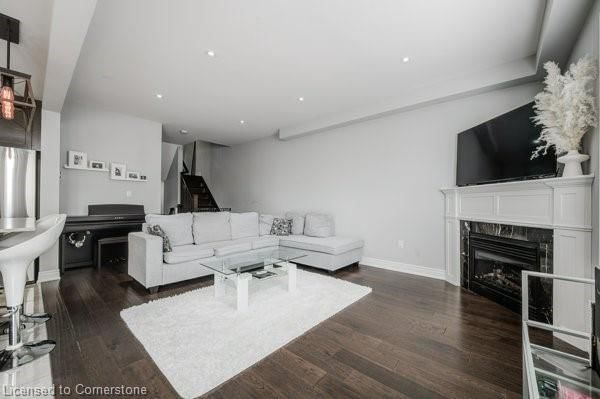5077 Serena Drive



About 5077 Serena Drive
5077 Serena Dr is in the city of Lincoln. This property is conveniently located near the intersection of Brown's Line and Lake Shore Blvd. Nearby areas include Beamsville, and the city of Lincoln is also a popular area in your vicinity.
Recommended nearby places to eat around 5077 Serena Dr, Lincoln are August Restaurant and Smoke & Moonshine Authentic Barbeque. If you can't start your day without caffeine fear not, your nearby choices include McDonald's. For groceries there is Grand Oak Culinary Market which is an 8-minute drive. Entertainment options near 5077 Serena Dr, Lincoln include Crabby Joe's Tap & Grill and Sassafrass Coastal Kitchen. If you're an outdoor lover, property residents of 5077 Serena Dr, Lincoln are a 10-minute drive from Beamer Memorial Conservation Area, Le Grande Hermine and Fifty Point.
Getting around the area will require a vehicle, as the nearest transit stop is a "MiWay" BusStop ("Winston Churchill Blvd North Of Lakeshore Rd") and is a 46-minute drive
- 4 bedroom houses for sale in Beamsville
- 2 bedroom houses for sale in Beamsville
- 3 bed houses for sale in Beamsville
- Townhouses for sale in Beamsville
- Semi detached houses for sale in Beamsville
- Detached houses for sale in Beamsville
- Houses for sale in Beamsville
- Cheap houses for sale in Beamsville
- 3 bedroom semi detached houses in Beamsville
- 4 bedroom semi detached houses in Beamsville