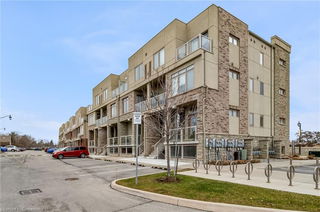Maintenance fees
$344.22
Locker
None
Exposure
N
Possession
2025-04-17
Price per sqft
$450 - $500
Taxes
$2,753 (2024)
Outdoor space
Balcony, Patio
Age of building
-
See what's nearby
Description
Welcome to 5012 Serena Drivea modern, move-in ready townhouse offering the perfect blend of comfort, convenience, and community. Located in the heart of downtown Beamsville, this 2-storey home is ideal for first-time buyers, downsizers, or investors looking to get into one of Niagara's most vibrant and walkable neighbourhoods.Step inside to a bright, open-concept layout featuring a contemporary kitchen with stainless steel appliances and ample cabinetry, seamlessly connected to a cozy living and dining area. Enjoy two spacious bedrooms, two private balconies for morning coffee or evening unwinding, in-suite laundry, and one dedicated parking space. This thoughtfully designed home makes everyday living effortless.The location is a standoutjust steps from restaurants, cafes, shopping, the Fleming Centre, library, and essential services. Commuting is a breeze with quick access to the QEW and nearby Park & Ride transit options. Beamsvilles small-town charm is complemented by the natural beauty of Niagaras wine country, offering a lifestyle thats both relaxed and well-connected.Families will appreciate proximity to excellent schools including Jacob Beam PS and West Niagara Secondary School, plus French Immersion and Catholic school options. Outdoor lovers will enjoy nearby parks, playgrounds, trails, a community pool, arena, and performance spaces all within a short walk.Whether you're starting your homeownership journey, looking to right-size, or investing in a growing community, this home checks all the boxes. Enjoy a low-maintenance, lock-and-leave lifestyle in a welcoming neighbourhood with everything you need just outside your door.Dont miss this exceptional opportunity to own in downtown Beamsville. Book your private showing today!
Broker: EXP REALTY
MLS®#: X12090768
Property details
Neighbourhood:
Parking:
Yes
Parking type:
Surface
Property type:
Condo Townhouse
Heating type:
Forced Air
Style:
Stacked Townhous
Ensuite laundry:
No
MLS Size:
900-999 sqft
Listed on:
Apr 18, 2025
Show all details
Rooms
| Name | Size | Features |
|---|---|---|
Bedroom 2 | 10.5 x 8.5 ft | |
Living Room | 17.4 x 10.8 ft | |
Primary Bedroom | 11.5 x 9.2 ft |
Show all
Instant estimate:
orto view instant estimate
$16,645
higher than listed pricei
High
$483,818
Mid
$466,545
Low
$457,214
Included in Maintenance Fees
Parking
Water




