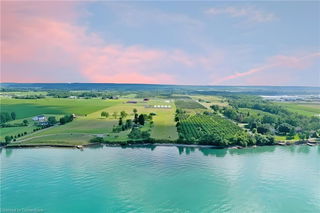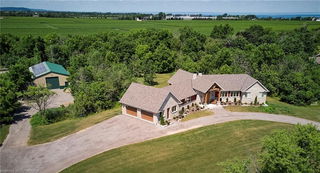Size
-
Lot size
28000 sqft
Street frontage
-
Possession
60-89 Days
Price per sqft
-
Taxes
$14,000 (2023)
Parking Type
-
Style
2-Storey
See what's nearby
Description
Breathtaking sunrises & vibrant sunsets….from calm days feeling you can walk across the water to Toronto or just listening to the waves roll in to sooth you to sleep..it doesn’t get any better than this..BUT IT DOES..there’s also a place to park your boat or invite your friends with a boat! This custom 4+2 BR & 2 Bedroom Nanny Suite was designed for multi-generational families. With million dollar views throughout, this o/c plan with over 5,400 sq.ft. of living space, 4 f/p including 1 wood that spans 2 storeys, 4 BR upstairs highlighting a luxurious Primary Suite Getaway w/ f/p & Balcony and Office tucked away on the main floor. Basement finished perfect for family gatherings, 2 more Bedrooms & 3pc Ensuite privilege. Whether you need space for the Nanny or adult children/extended family members, there is a 2-Bedroom Suite over the garage. If you just want to watch the sailboats, kayakers or seadoos pass by, lounge on your dock or breakwall ledge. Plenty of green space for kids & pets!
Broker: ROYAL LEPAGE NRC REALTY
MLS®#: X6036960
Property details
Parking:
6
Parking type:
-
Property type:
Detached
Heating type:
Forced Air
Style:
2-Storey
MLS Size:
-
Lot front:
100 Ft
Lot depth:
280 Ft
Listed on:
May 21, 2023
Show all details







