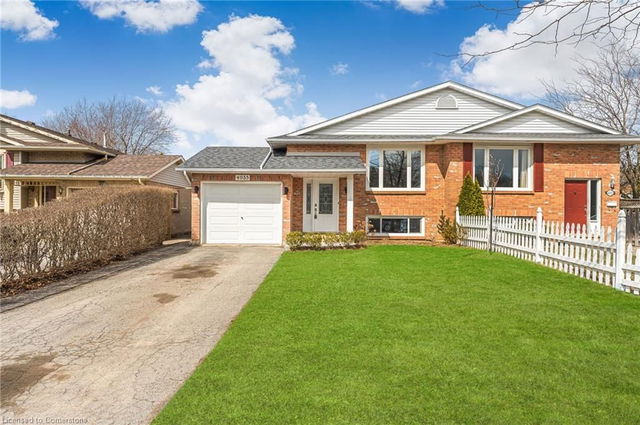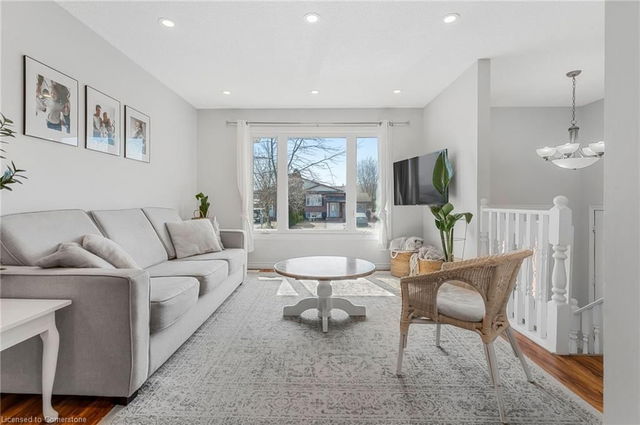4935 Hickory Lane



About 4935 Hickory Lane
4935 Hickory Ln, Lincoln resides in the neighbourhood of Beamsville. Situated near your area are the neighbourhoods of Beamsville, and the city of Lincoln is also close by.
4935 Hickory Ln, Lincoln is only an 8 minute walk from McDonald's for that morning caffeine fix and if you're not in the mood to cook, Beamsville Fish and Chips and Relay Station Truck Stop are near this property. Nearby grocery options: Grand Oak Culinary Market is a 7-minute drive. Love being outside? Look no further than Beamer Memorial Conservation Area, Le Grande Hermine or Fifty Point, which are only steps away from 4935 Hickory Ln, Lincoln.
Getting around the area will require a vehicle, as the nearest transit stop is a "MiWay" BusStop ("Winston Churchill Blvd North Of Lakeshore Rd") and is a 45-minute drive
- 4 bedroom houses for sale in Beamsville
- 2 bedroom houses for sale in Beamsville
- 3 bed houses for sale in Beamsville
- Townhouses for sale in Beamsville
- Semi detached houses for sale in Beamsville
- Detached houses for sale in Beamsville
- Houses for sale in Beamsville
- Cheap houses for sale in Beamsville
- 3 bedroom semi detached houses in Beamsville
- 4 bedroom semi detached houses in Beamsville