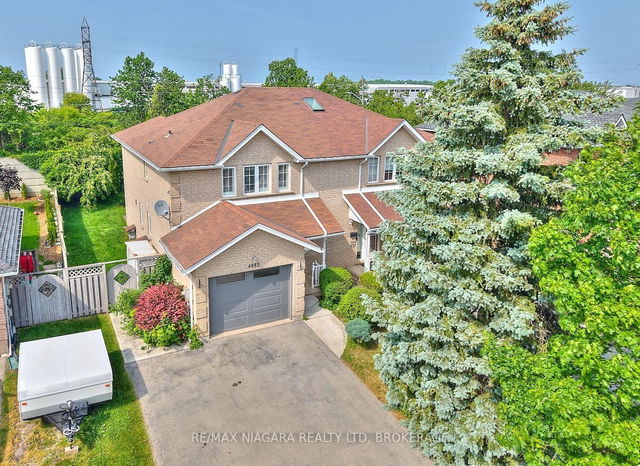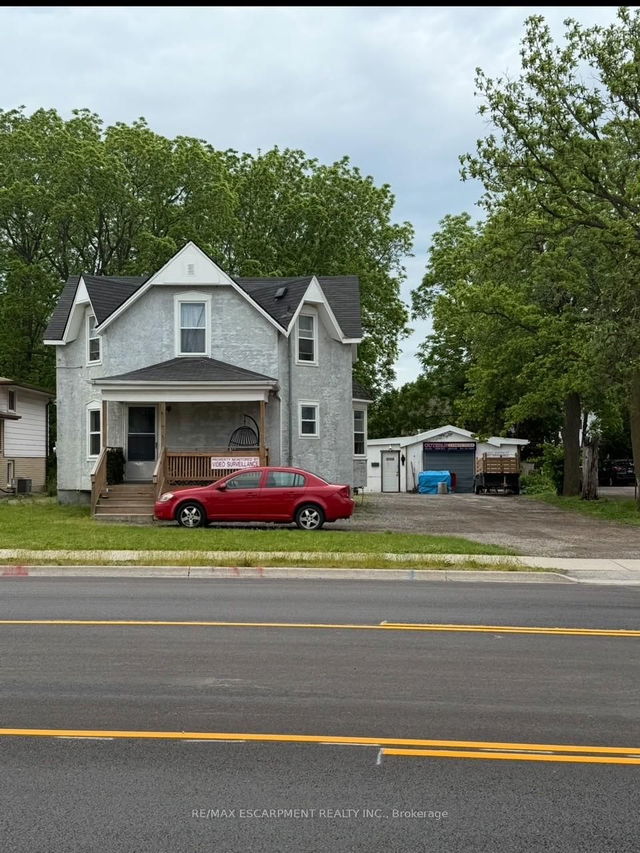Size
-
Lot size
5060 sqft
Street frontage
-
Possession
Flexible
Price per sqft
$447 - $609
Taxes
$4,151 (2024)
Parking Type
-
Style
2-Storey
See what's nearby
Description
Discover your perfect home at 4883 Northgate Crescent, a charming, sophisticated gem situated in a wonderful, family-friendly neighbourhood in Beamsville, Ontario. Boasting a classic full brick exterior, this semi-detached residence effortlessly combines timeless curb appeal with warm and inviting living spaces perfect for growing families, entertaining guests, and making lasting memories. As you step inside, you're greeted by a bright, expansive, and well-designed main floor with a desirable open concept layout, allowing for a wonderful flow from room to room. The rich oak kitchen, complete with a convenient breakfast bar, provides a lovely space to gather and connect, whether you're preparing dinner or entertaining friends and family. The main level is adorned with stylish California shutters, adding a touch of character and softness to each room while offering perfect control over light and privacy.The upper level comprises 3 generously sized bedrooms, each filled with abundant natural light and featuring plenty of closet space ideal for growing families or anyone in need of additional storage. The home is further enhanced by a finished basement, adding valuable living space that can serve as a recreation room, home office, gym, or cozy retreat whatever your lifestyle demands. Outside, the property offers a deep backyard perfect for children to play, gardening, or simply relaxing on a sunny afternoon. The attached garage provides convenient parking, additional storage, or a workshop space. With 4 bedrooms and 1.5 bathrooms, this home seamlessly combines functionality, style, and comfort. Ideally located in a peaceful, well-established Beamsville community close to parks, schools, shopping, dining, and all the charming wineries and natural sights the area has to offer 4883 Northgate Crescent is a place you'll be proud to call home.
Broker: RE/MAX NIAGARA REALTY LTD, BROKERAGE
MLS®#: X12219355
Property details
Parking:
3
Parking type:
-
Property type:
Semi-Detached
Heating type:
Forced Air
Style:
2-Storey
MLS Size:
1100-1500 sqft
Lot front:
34 Ft
Lot depth:
146 Ft
Listed on:
Jun 13, 2025
Show all details
Instant estimate:
orto view instant estimate
$14,375
higher than listed pricei
High
$697,960
Mid
$684,275
Low
$653,995
Have a home? See what it's worth with an instant estimate
Use our AI-assisted tool to get an instant estimate of your home's value, up-to-date neighbourhood sales data, and tips on how to sell for more.







