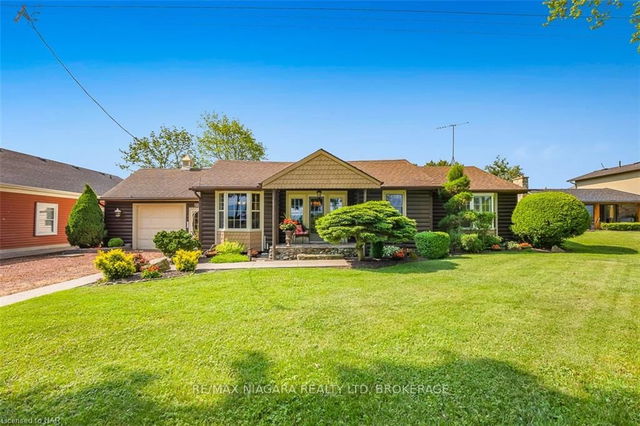Size
-
Lot size
8160 sqft
Street frontage
-
Possession
2023-09-30
Price per sqft
$997 - $1,359
Taxes
$7,020.3 (2022)
Parking Type
-
Style
2-Storey
See what's nearby
Description
Welcome to your dream waterfront retreat! This stunning 2 bdrm, 2-bath home boasts breathtaking lake views while offering the perfect lakeside lifestyle. You'll be captivated by the charming curb appeal & be drawn to the purpose-built entertainment patio directly on the water’s edge w/ North exposure for stunning sunrises & sunsets. Lush landscaping & inviting double wide driveway. Step inside to discover the pristine open-concept gourmet kitchen that seamlessly connects to the spacious living/dining rm w/ propane fireplace, providing the perfect setting for both relaxation & entertainment. The lrg windows throughout the home draw in natural light & maximize views of the water. Main flr 3 pc bthrm, an attached grg & family rm w/ garden views round out a buyer’s wish list. Grand stairway to the 2nd flr you will find the primary bdrm. Wake up to the sound of the waves & enjoy a coffee on your own private balcony. A 4 pc bthrm & guest rm complete the 2nd level living space.
Broker: RE/MAX ESCARPMENT REALTY INC.
MLS®#: X6081840
Property details
Parking:
7
Parking type:
-
Property type:
Detached
Heating type:
Forced Air
Style:
2-Storey
MLS Size:
1100-1500 sqft
Lot front:
60 Ft
Lot depth:
136 Ft
Listed on:
Jun 1, 2023
Show all details





