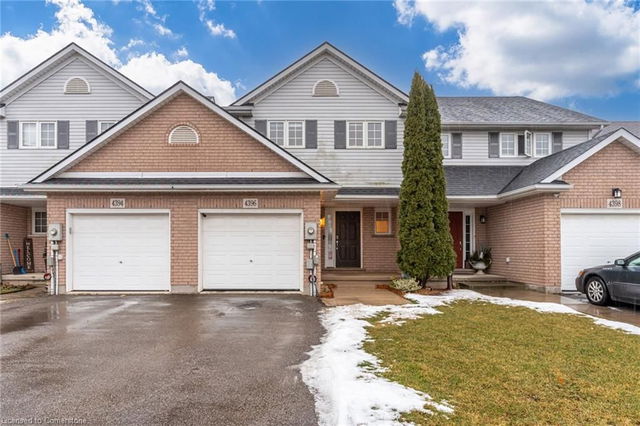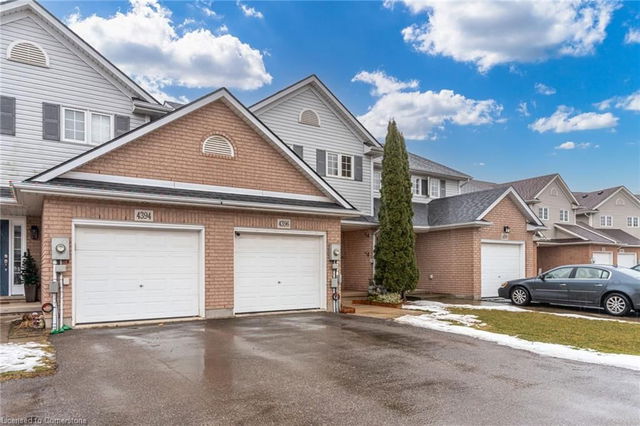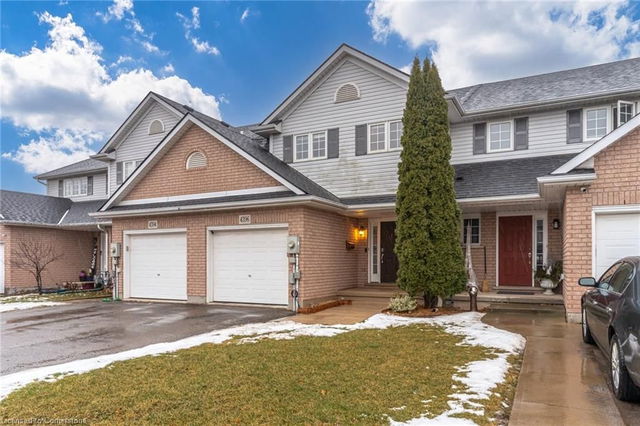4396 Christopher Court



About 4396 Christopher Court
You can find 4396 Christopher Crt in the area of Lincoln. The nearest major intersection to this property is Brown's Line and Lake Shore Blvd, in the city of Lincoln. Nearby areas include Beamsville, and the city of Lincoln is also close by.
Some good places to grab a bite are Family Pizza And Shawerma and Gigi’s Pizza House. Venture a little further for a meal at August Restaurant. If you love coffee, you're not too far from McDonald's located at 4748 Ontario Street. For groceries there is Grand Oak Culinary Market which is an 8-minute drive. Entertainment options near 4396 Christopher Crt, Lincoln include Crabby Joe's Tap & Grill and Sassafrass Coastal Kitchen.
Getting around the area will require a vehicle, as the nearest transit stop is a "MiWay" BusStop ("Winston Churchill Blvd North Of Lakeshore Rd") and is a 46-minute drive
- 4 bedroom houses for sale in Beamsville
- 2 bedroom houses for sale in Beamsville
- 3 bed houses for sale in Beamsville
- Townhouses for sale in Beamsville
- Semi detached houses for sale in Beamsville
- Detached houses for sale in Beamsville
- Houses for sale in Beamsville
- Cheap houses for sale in Beamsville
- 3 bedroom semi detached houses in Beamsville
- 4 bedroom semi detached houses in Beamsville