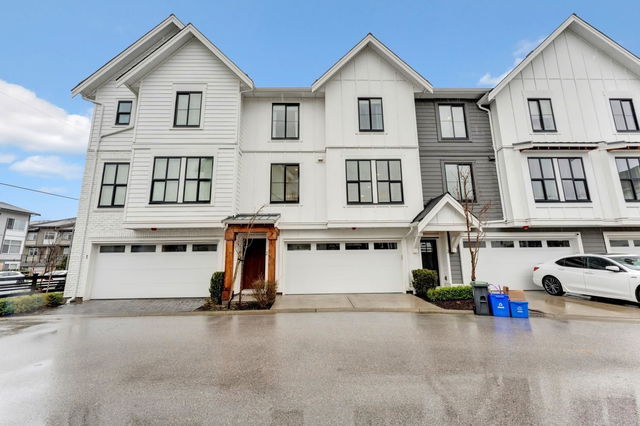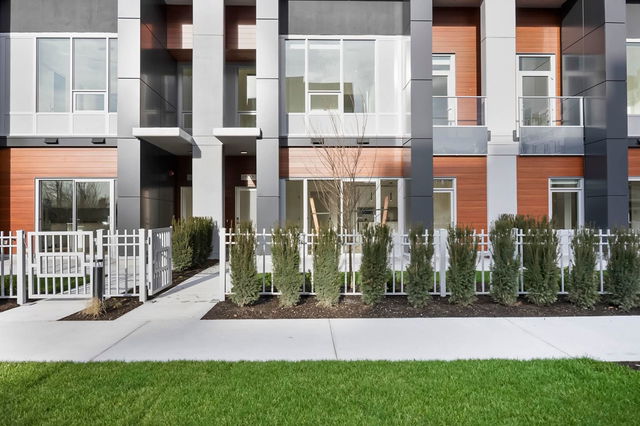| Name | Size | Features |
|---|---|---|
Dining Room | 13.00 x 8.00 ft | |
Living Room | 13.00 x 13.00 ft | |
Kitchen | 12.00 x 10.00 ft |
96 - 8570 204 STREET




About 96 - 8570 204 STREET
96 - 8570 204 Street is a Langley condo which was for sale. Listed at $998800 in May 2022, the listing is no longer available and has been taken off the market (Terminated) on 24th of May 2022. 96 - 8570 204 Street has 2 beds and 3 bathrooms. 96 - 8570 204 Street resides in the Langley Willoughby-Willowbrook neighbourhood, and nearby areas include Walnut Grove, Cloverdale/Port Kells, Fort Langley and Douglas.
8570 204 St, Langley Township is a 9-minute walk from Starbucks for that morning caffeine fix and if you're not in the mood to cook, East Meets West and EMW are near this condo. Groceries can be found at Marketplace Iga which is a 11-minute walk and you'll find Save-On-Foods a 14-minute walk as well. Love being outside? Look no further than Clayton Off Leash Dog Park, Derby Reach Regional Park or Derek Doubleday Arboretum, which are only steps away from 8570 204 St, Langley Township.
Transit riders take note, 8570 204 St, Langley Township is a 4-minute walk to the closest TransLink BusStop (Carvolth Exchange @ Bay 6) with (Bus) route 595 Maple Meadows Station/langley Centre. King George Station Platform 1 Subway is also a 17-minute drive.

Disclaimer: This representation is based in whole or in part on data generated by the Chilliwack & District Real Estate Board, Fraser Valley Real Estate Board or Greater Vancouver REALTORS® which assumes no responsibility for its accuracy. MLS®, REALTOR® and the associated logos are trademarks of The Canadian Real Estate Association.
- 4 bedroom houses for sale in Willoughby-Willowbrook
- 2 bedroom houses for sale in Willoughby-Willowbrook
- 3 bed houses for sale in Willoughby-Willowbrook
- Townhouses for sale in Willoughby-Willowbrook
- Semi detached houses for sale in Willoughby-Willowbrook
- Detached houses for sale in Willoughby-Willowbrook
- Houses for sale in Willoughby-Willowbrook
- Cheap houses for sale in Willoughby-Willowbrook
- 3 bedroom semi detached houses in Willoughby-Willowbrook
- 4 bedroom semi detached houses in Willoughby-Willowbrook
- homes for sale in Willoughby-Willowbrook
- homes for sale in Brookswood-Fernridge
- homes for sale in Walnut Grove
- homes for sale in Aldergrove
- homes for sale in Salmon River
- homes for sale in Murrayville
- homes for sale in Campbell Valley
- homes for sale in Fort Langley
- homes for sale in Otter District
- homes for sale in Glen Valley



