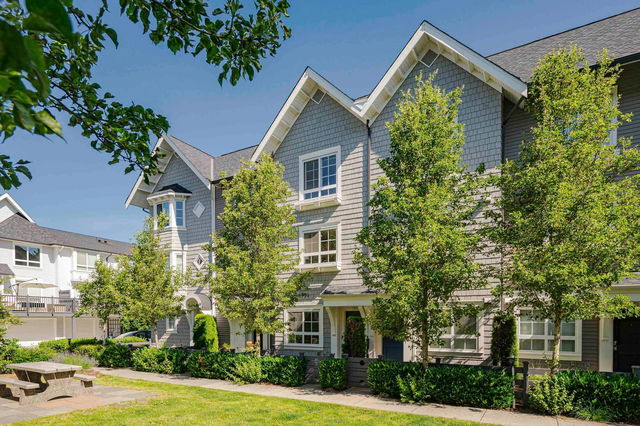| Name | Size | Features |
|---|---|---|
Foyer | 3.92 x 5.83 ft | |
Den | 7.33 x 7.75 ft | |
Living Room | 14.17 x 12.17 ft |
Use our AI-assisted tool to get an instant estimate of your home's value, up-to-date neighbourhood sales data, and tips on how to sell for more.




| Name | Size | Features |
|---|---|---|
Foyer | 3.92 x 5.83 ft | |
Den | 7.33 x 7.75 ft | |
Living Room | 14.17 x 12.17 ft |
Use our AI-assisted tool to get an instant estimate of your home's value, up-to-date neighbourhood sales data, and tips on how to sell for more.
58 - 8476 207a Street is a Langley townhouse for sale. It has been listed at $769900 since June 2025. This townhouse has 2 beds, 3 bathrooms and is 1241 sqft. Situated in Langley's Willoughby-Willowbrook neighbourhood, Walnut Grove, Fort Langley, Cloverdale/Port Kells and Douglas are nearby neighbourhoods.
Groceries can be found at Directplus Food Group which is only an 8 minute walk and you'll find Dentist @ 86 Ave Langley a 9-minute walk as well. For nearby green space, Park and Yorkson Community Park could be good to get out of your townhouse and catch some fresh air or to take your dog for a walk. As for close-by schools, Yorkson Community Park and Lynn Fripps Elementary School are a 6-minute walk from 8476 207a St, Langley Township.
If you are reliant on transit, don't fear, 8476 207a St, Langley Township has a public transit Bus Stop (Northbound 208 St @ 84 Ave) a short distance away. It also has route Maple Meadows Station/langley Centre close by.

Disclaimer: This representation is based in whole or in part on data generated by the Chilliwack & District Real Estate Board, Fraser Valley Real Estate Board or Greater Vancouver REALTORS® which assumes no responsibility for its accuracy. MLS®, REALTOR® and the associated logos are trademarks of The Canadian Real Estate Association.