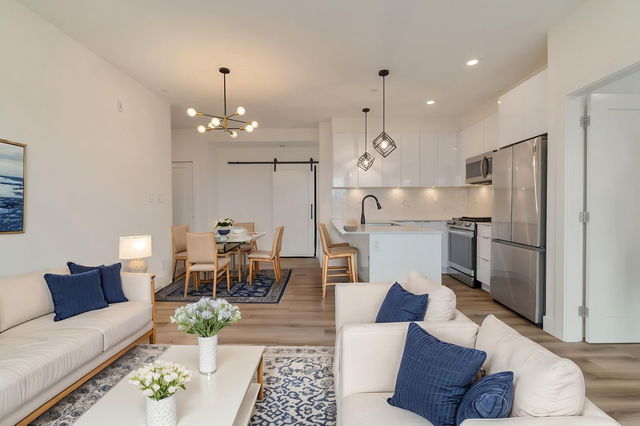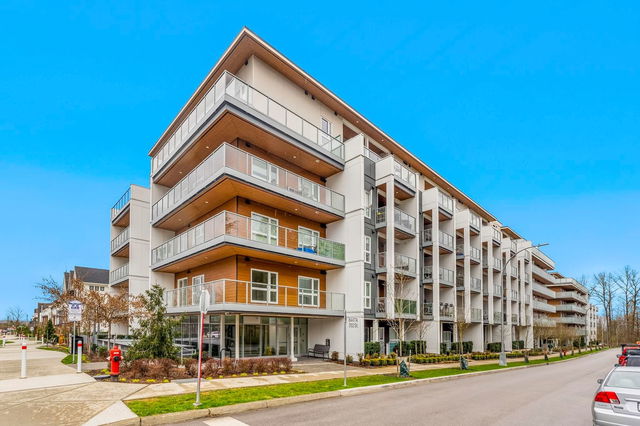| Name | Size | Features |
|---|---|---|
Living Room | 9.42 x 12.33 ft | |
Dining Room | 9.00 x 12.33 ft | |
Kitchen | 10.42 x 12.08 ft |
A405 - 8447 202 Street




About A405 - 8447 202 Street
A405 - 8447 202 Street is a Langley City condo for sale. It was listed at $690000 in February 2025 and has 2 beds and 2 bathrooms. A405 - 8447 202 Street resides in the Langley City Willoughby-Willowbrook neighbourhood, and nearby areas include Walnut Grove, Cloverdale/Port Kells, Fort Langley and Nicomekl.
Looking for your next favourite place to eat? There is a lot close to 8447 202 St, Langley Township.Grab your morning coffee at Tim Hortons located at 20250 88 Ave. Groceries can be found at COBS Bread which is only steps away and you'll find BC Spinal Depression Centre a short walk as well. Entertainment around 8447 202 St, Langley Township is easy to come by, with Famous Players Theatres and Cineplex Cinemas Langley only a 7 minute walk. If you're an outdoor lover, condo residents of 8447 202 St, Langley Township are a 5-minute walk from Dorothy Peacock Park and Discovery Town Park.
If you are looking for transit, don't fear, 8447 202 St, Langley Township has a public transit Bus Stop (Eastbound 88 Ave @ 202 St) only steps away. It also has route Walnut Grove/surrey Central Station, route Langley Centre/walnut Grove, and more close by.

Disclaimer: This representation is based in whole or in part on data generated by the Chilliwack & District Real Estate Board, Fraser Valley Real Estate Board or Greater Vancouver REALTORS® which assumes no responsibility for its accuracy. MLS®, REALTOR® and the associated logos are trademarks of The Canadian Real Estate Association.
- 4 bedroom houses for sale in Willoughby-Willowbrook
- 2 bedroom houses for sale in Willoughby-Willowbrook
- 3 bed houses for sale in Willoughby-Willowbrook
- Townhouses for sale in Willoughby-Willowbrook
- Semi detached houses for sale in Willoughby-Willowbrook
- Detached houses for sale in Willoughby-Willowbrook
- Houses for sale in Willoughby-Willowbrook
- Cheap houses for sale in Willoughby-Willowbrook
- 3 bedroom semi detached houses in Willoughby-Willowbrook
- 4 bedroom semi detached houses in Willoughby-Willowbrook
- homes for sale in Willoughby-Willowbrook
- homes for sale in Brookswood-Fernridge
- homes for sale in Walnut Grove
- homes for sale in Aldergrove
- homes for sale in Murrayville
- homes for sale in Salmon River
- homes for sale in Campbell Valley
- homes for sale in Fort Langley
- homes for sale in Otter District
- homes for sale in Glen Valley



