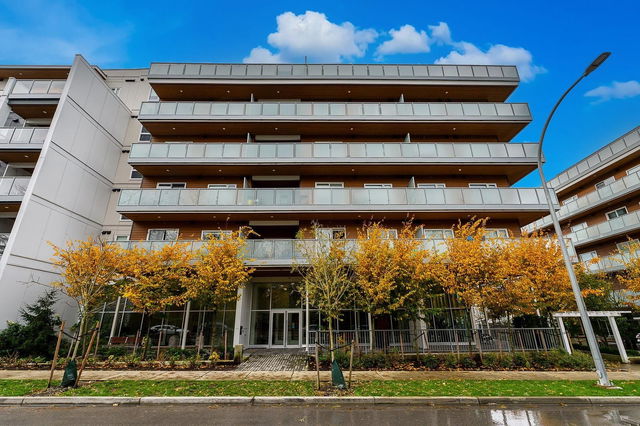| Name | Size | Features |
|---|---|---|
Living Room | 11.92 x 12.08 ft | |
Dining Room | 11.92 x 8.00 ft | |
Kitchen | 9.17 x 9.17 ft |
Use our AI-assisted tool to get an instant estimate of your home's value, up-to-date neighbourhood sales data, and tips on how to sell for more.




| Name | Size | Features |
|---|---|---|
Living Room | 11.92 x 12.08 ft | |
Dining Room | 11.92 x 8.00 ft | |
Kitchen | 9.17 x 9.17 ft |
Use our AI-assisted tool to get an instant estimate of your home's value, up-to-date neighbourhood sales data, and tips on how to sell for more.
A303 - 8447 202 Street is a Langley City condo for sale. It has been listed at $749000 since May 2025. This condo has 3 beds, 2 bathrooms and is 973 sqft. A303 - 8447 202 Street resides in the Langley City Willoughby-Willowbrook neighbourhood, and nearby areas include Walnut Grove, Cloverdale/Port Kells, Fort Langley and Nicomekl.
8447 202 St, Langley Township is only steps away from Tim Hortons for that morning caffeine fix and if you're not in the mood to cook, Bangkok Kitchen, Domino's and Freshii are near this condo. Groceries can be found at COBS Bread which is only steps away and you'll find BC Spinal Depression Centre a short walk as well. Entertainment around 8447 202 St, Langley Township is easy to come by, with Famous Players Theatres and Cineplex Cinemas Langley a 7-minute walk. 8447 202 St, Langley Township is a 5-minute walk from great parks like Dorothy Peacock Park and Discovery Town Park.
Living in this Willoughby-Willowbrook condo is easy. There is also Eastbound 88 Ave @ 202 St Bus Stop, only steps away, with route Walnut Grove/surrey Central Station, route Langley Centre/walnut Grove, and more nearby.

Disclaimer: This representation is based in whole or in part on data generated by the Chilliwack & District Real Estate Board, Fraser Valley Real Estate Board or Greater Vancouver REALTORS® which assumes no responsibility for its accuracy. MLS®, REALTOR® and the associated logos are trademarks of The Canadian Real Estate Association.