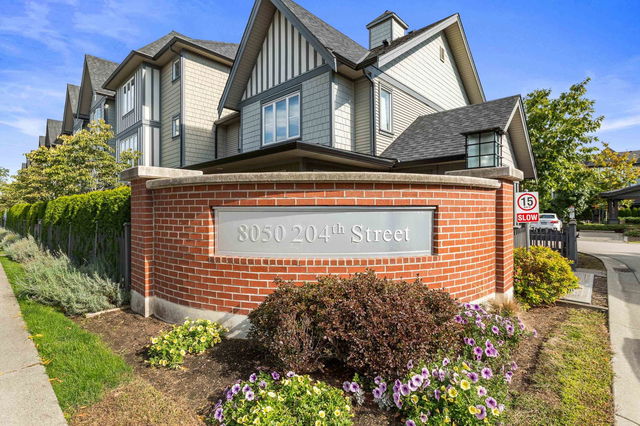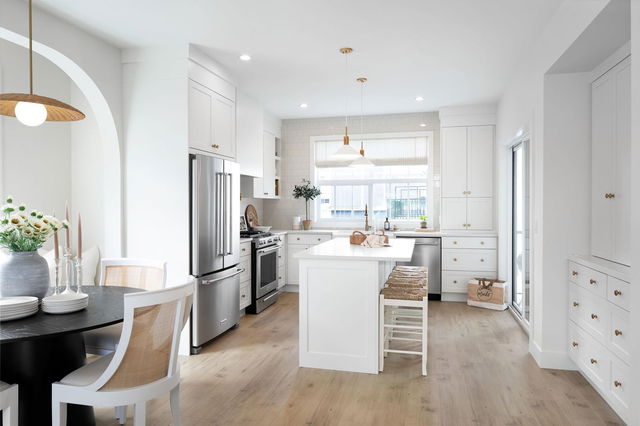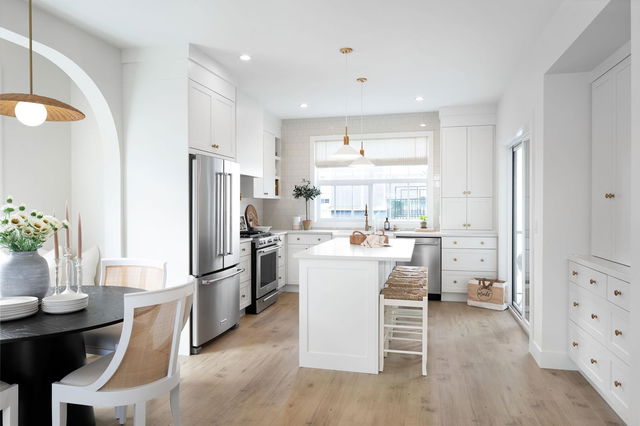| Name | Size | Features |
|---|---|---|
Living Room | 17.58 x 12.08 ft | |
Dining Room | 13.08 x 8.58 ft | |
Kitchen | 15.58 x 10.75 ft |
29 - 8050 204 Street




About 29 - 8050 204 Street
29 - 8050 204 Street is a Langley townhouse for sale. It has been listed at $918000 since February 2025. This 1523 sqft townhouse has 3 beds and 3 bathrooms. 29 - 8050 204 Street, Langley is situated in Willoughby-Willowbrook, with nearby neighbourhoods in Walnut Grove, Cloverdale/Port Kells, Douglas and Nicomekl.
Groceries can be found at Hakam's Your Independent GRCR which is a 7-minute walk and you'll find Yorkson Family Dental only a 6 minute walk as well. 8050 204 St, Langley Township is a 4-minute walk from great parks like Yorkson Community Park and Park. Schools are readily available as well with R E Mountain Secondary School and Willoughby Community Centre - Langley Events Centre a 7-minute walk.
If you are reliant on transit, don't fear, there is a Bus Stop (Northbound 202A St @ 7800 Block) a 5-minute walk.

Disclaimer: This representation is based in whole or in part on data generated by the Chilliwack & District Real Estate Board, Fraser Valley Real Estate Board or Greater Vancouver REALTORS® which assumes no responsibility for its accuracy. MLS®, REALTOR® and the associated logos are trademarks of The Canadian Real Estate Association.
- 4 bedroom houses for sale in Willoughby-Willowbrook
- 2 bedroom houses for sale in Willoughby-Willowbrook
- 3 bed houses for sale in Willoughby-Willowbrook
- Townhouses for sale in Willoughby-Willowbrook
- Semi detached houses for sale in Willoughby-Willowbrook
- Detached houses for sale in Willoughby-Willowbrook
- Houses for sale in Willoughby-Willowbrook
- Cheap houses for sale in Willoughby-Willowbrook
- 3 bedroom semi detached houses in Willoughby-Willowbrook
- 4 bedroom semi detached houses in Willoughby-Willowbrook
- homes for sale in Willoughby-Willowbrook
- homes for sale in Brookswood-Fernridge
- homes for sale in Walnut Grove
- homes for sale in Aldergrove
- homes for sale in Salmon River
- homes for sale in Murrayville
- homes for sale in Campbell Valley
- homes for sale in Fort Langley
- homes for sale in Otter District
- homes for sale in Glen Valley



