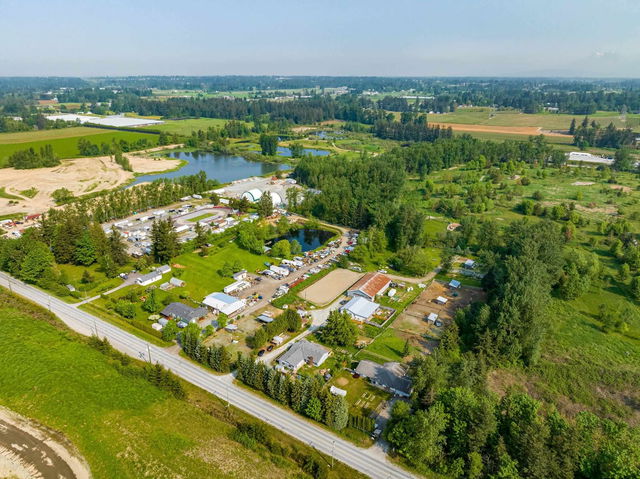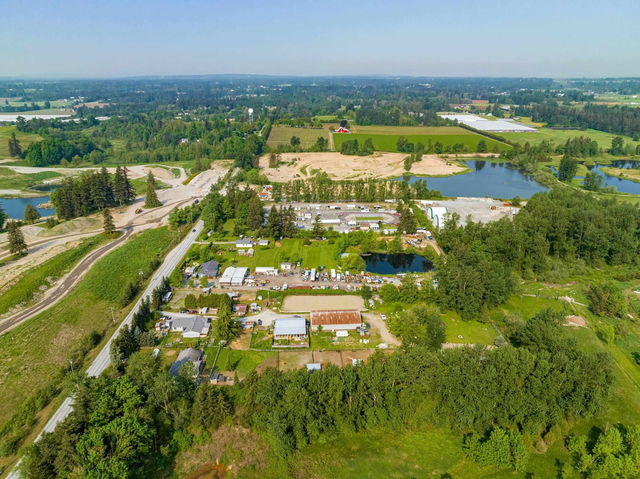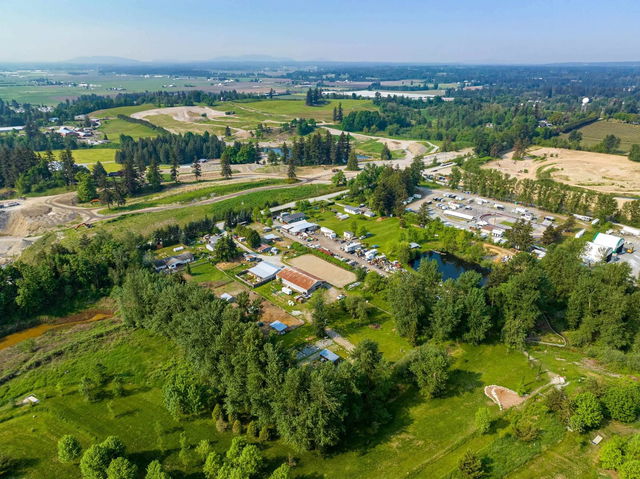Size
0 sqm
Lot Size
sqft
Price /sqft
$4,628
Street Frontage
NA
Area
Style
Single Family Residence



0 sqm
sqft
$4,628
NA
Single Family Residence
You can find 8 8 Ave in the area of Langley Township. Other sought-after neighbourhoods near this property are Otter District, Aldergrove, and Campbell Valley.
Nearby restaurants are few and far between. Venture a little further for a meal at one of Otter District neighbourhood's restaurants. If you love coffee, you're not too far from Woods Coffee located at 8874 Bender Rd. For those that love cooking, Sunrise Grocery is a 9-minute drive. 8 8 Ave, Langley Township is a 5-minute drive from great parks like Aldergrove Lake Park, Berthusen Park and Lynden City Park.
Getting around the area will require a vehicle, as the nearest transit stop is a TransLink BusStop (Northbound 200 St @ 20 Ave) and is a 13-minute drive