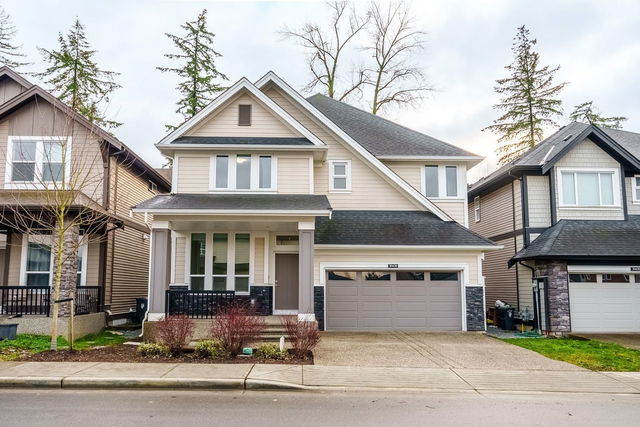7521 205A STREET




About 7521 205A STREET
7521 205a Street is a Langley Township freehold which was for sale. It was listed at $2049000 in September 2023 but is no longer available and has been taken off the market (Unavailable).. This freehold has 4+2 beds, 8 bathrooms and is 4443 sqft. 7521 205a Street resides in the Langley Township Willoughby-Willowbrook neighbourhood, and nearby areas include Douglas, Nicomekl, Walnut Grove and Cloverdale/Port Kells.
Groceries can be found at Hakam's Your Independent GRCR which is only a 7 minute walk and you'll find Yorkson Family Dental an 8-minute walk as well. Love being outside? Look no further than Park and Willoughby Community Park, which are both only steps away.
If you are reliant on transit, don't fear, there is a Bus Stop (Southbound 208 St @ 76 Ave) a 5-minute walk.

Disclaimer: This representation is based in whole or in part on data generated by the Chilliwack & District Real Estate Board, Fraser Valley Real Estate Board or Greater Vancouver REALTORS® which assumes no responsibility for its accuracy. MLS®, REALTOR® and the associated logos are trademarks of The Canadian Real Estate Association.
- 4 bedroom houses for sale in Willoughby-Willowbrook
- 2 bedroom houses for sale in Willoughby-Willowbrook
- 3 bed houses for sale in Willoughby-Willowbrook
- Townhouses for sale in Willoughby-Willowbrook
- Semi detached houses for sale in Willoughby-Willowbrook
- Detached houses for sale in Willoughby-Willowbrook
- Houses for sale in Willoughby-Willowbrook
- Cheap houses for sale in Willoughby-Willowbrook
- 3 bedroom semi detached houses in Willoughby-Willowbrook
- 4 bedroom semi detached houses in Willoughby-Willowbrook
- homes for sale in Willoughby-Willowbrook
- homes for sale in Brookswood-Fernridge
- homes for sale in Walnut Grove
- homes for sale in Aldergrove
- homes for sale in Salmon River
- homes for sale in Murrayville
- homes for sale in Campbell Valley
- homes for sale in Fort Langley
- homes for sale in Otter District
- homes for sale in Glen Valley



