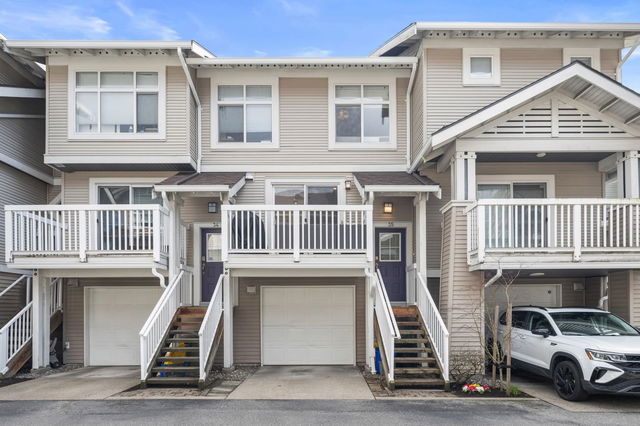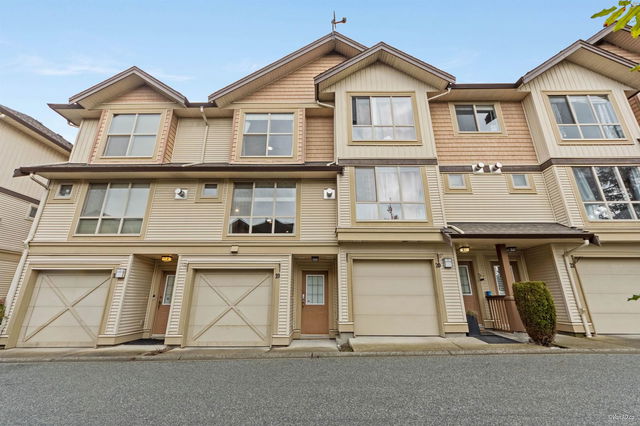78 - 7179 201 Street
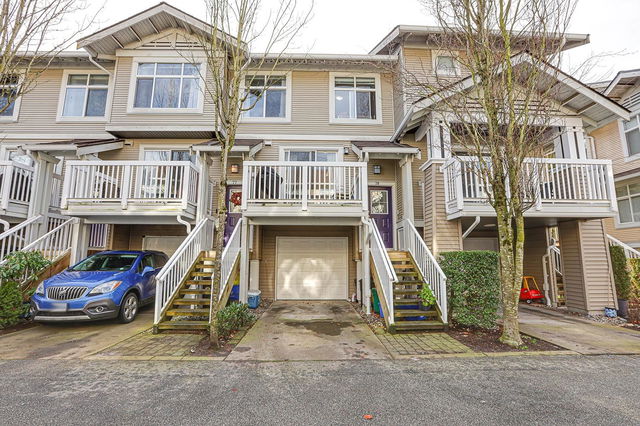
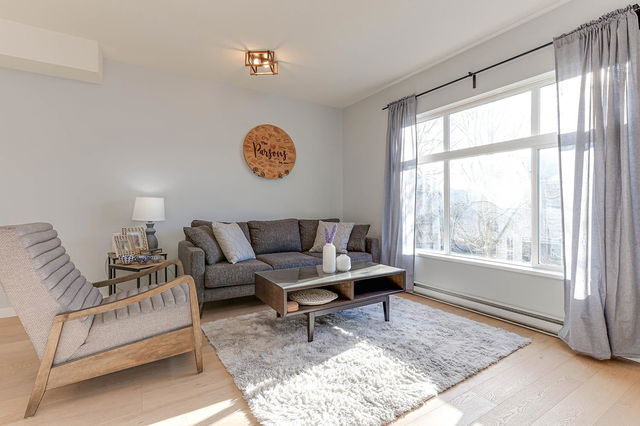
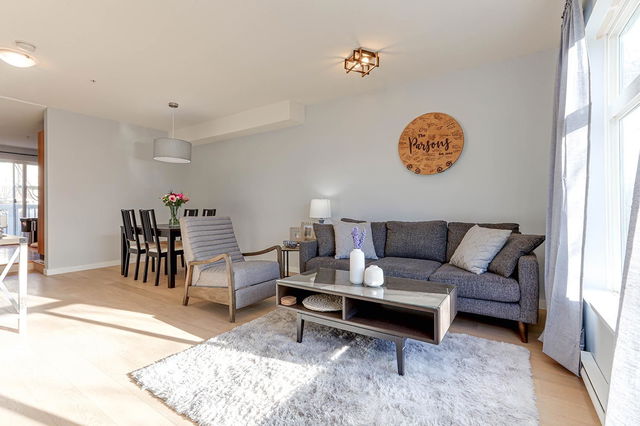

About 78 - 7179 201 Street
78 - 7179 201 Street is a Langley townhouse which was for sale. Listed at $710000 in January 2025, the listing is no longer available and has been taken off the market (Terminated) on 6th of March 2025. 78 - 7179 201 Street has 2 beds and 1 bathroom. 78 - 7179 201 Street, Langley is situated in Willoughby-Willowbrook, with nearby neighbourhoods in Nicomekl, Douglas, Cloverdale/Port Kells and Blacklock.
Want to dine out? There are plenty of good restaurant choices not too far from 7179 201 St, Langley Township.Grab your morning coffee at Starbucks located at 7150 200 St. Groceries can be found at Walmart Supercentre which is a 11-minute walk and you'll find Child's Play Pediatric Dentistry only steps away as well. For nearby green space, R.C. Garnett Park and Routley Park could be good to get out of your townhouse and catch some fresh air or to take your dog for a walk. As for close-by schools, R.C. Garnett Elementary School is not far from 7179 201 St, Langley Township.
Transit riders take note, 7179 201 St, Langley Township is a short walk to the closest public transit Bus Stop (Eastbound 72 Ave @ 200 St) with route Clayton Heights/langley Centre, and route Langley Centre/surrey Central Station.

Disclaimer: This representation is based in whole or in part on data generated by the Chilliwack & District Real Estate Board, Fraser Valley Real Estate Board or Greater Vancouver REALTORS® which assumes no responsibility for its accuracy. MLS®, REALTOR® and the associated logos are trademarks of The Canadian Real Estate Association.
- 4 bedroom houses for sale in Willoughby-Willowbrook
- 2 bedroom houses for sale in Willoughby-Willowbrook
- 3 bed houses for sale in Willoughby-Willowbrook
- Townhouses for sale in Willoughby-Willowbrook
- Semi detached houses for sale in Willoughby-Willowbrook
- Detached houses for sale in Willoughby-Willowbrook
- Houses for sale in Willoughby-Willowbrook
- Cheap houses for sale in Willoughby-Willowbrook
- 3 bedroom semi detached houses in Willoughby-Willowbrook
- 4 bedroom semi detached houses in Willoughby-Willowbrook
- homes for sale in Willoughby-Willowbrook
- homes for sale in Brookswood-Fernridge
- homes for sale in Walnut Grove
- homes for sale in Aldergrove
- homes for sale in Murrayville
- homes for sale in Salmon River
- homes for sale in Campbell Valley
- homes for sale in Fort Langley
- homes for sale in Otter District
- homes for sale in Glen Valley

