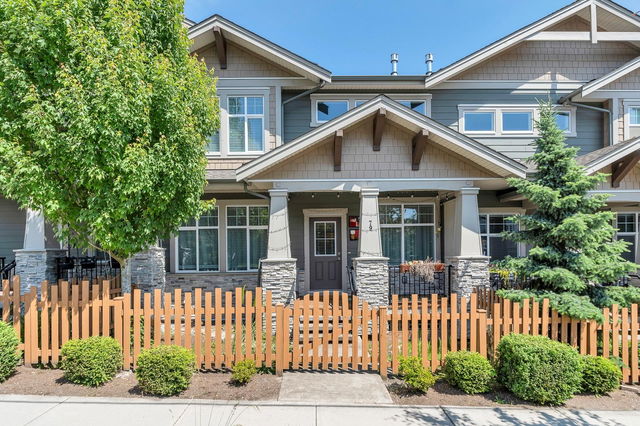| Name | Size | Features |
|---|---|---|
Foyer | 6.00 x 7.92 ft | |
Living Room | 21.75 x 16.67 ft | |
Kitchen | 11.58 x 8.67 ft |
Use our AI-assisted tool to get an instant estimate of your home's value, up-to-date neighbourhood sales data, and tips on how to sell for more.




| Name | Size | Features |
|---|---|---|
Foyer | 6.00 x 7.92 ft | |
Living Room | 21.75 x 16.67 ft | |
Kitchen | 11.58 x 8.67 ft |
Use our AI-assisted tool to get an instant estimate of your home's value, up-to-date neighbourhood sales data, and tips on how to sell for more.
Located at 79 - 7138 210 Street, this Langley townhouse is available for sale. 79 - 7138 210 Street has an asking price of $1179000, and has been on the market since June 2025. This townhouse has 3+1 beds, 4 bathrooms and is 2628 sqft. 79 - 7138 210 Street, Langley is situated in Willoughby-Willowbrook, with nearby neighbourhoods in Douglas, Nicomekl, Blacklock and Murrayville.
Groceries can be found at Willoughby Market which is only a 5 minute walk and you'll find Glow Pediatric Dentistry Langley a 3-minute walk as well. If you're an outdoor lover, townhouse residents of 7138 210 Street, Langley Township are a short distance away from Park and Ellens Park.
If you are reliant on transit, don't fear, there is a Bus Stop (Northbound 208 St @ 70 Ave) only a 4 minute walk.

Disclaimer: This representation is based in whole or in part on data generated by the Chilliwack & District Real Estate Board, Fraser Valley Real Estate Board or Greater Vancouver REALTORS® which assumes no responsibility for its accuracy. MLS®, REALTOR® and the associated logos are trademarks of The Canadian Real Estate Association.