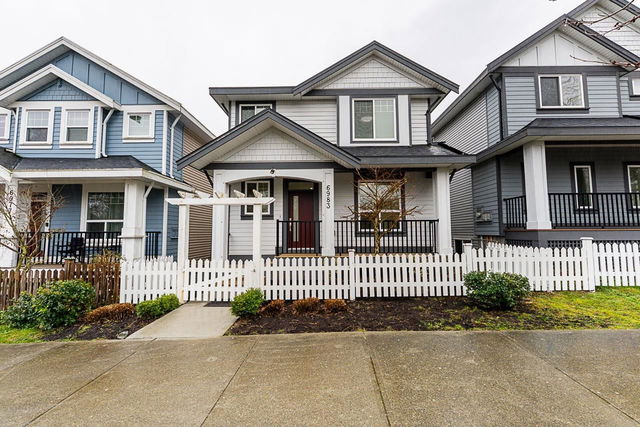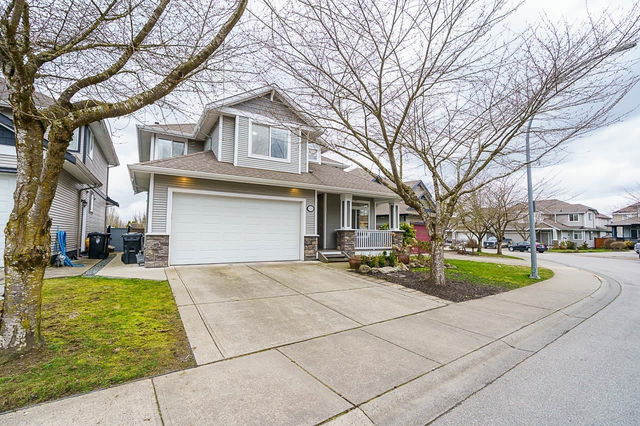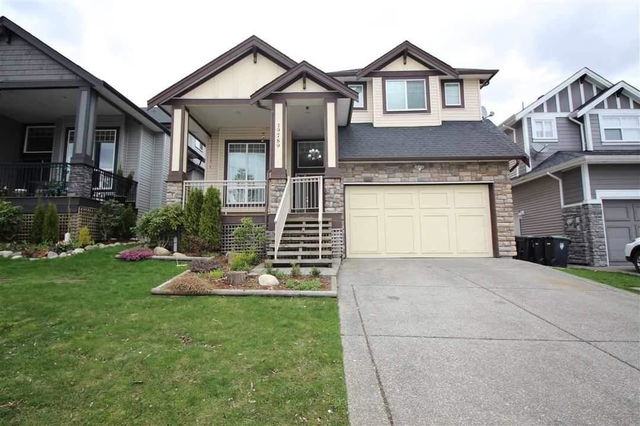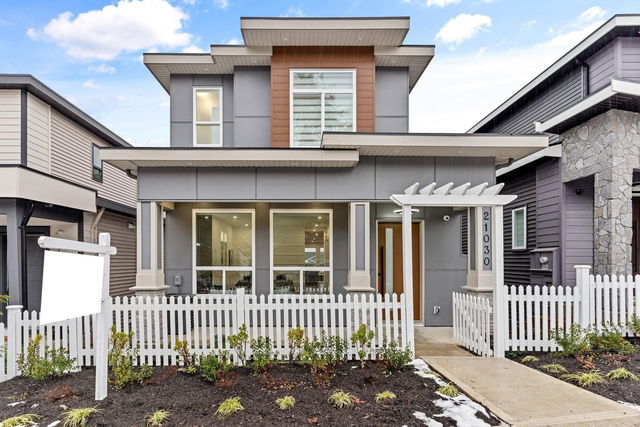| Level | Name | Size | Features |
|---|---|---|---|
Main | Foyer | 8.50 x 5.67 ft | |
Main | Office | 11.50 x 10.00 ft | |
Main | Laundry | 8.17 x 7.92 ft |
6751 204b Street
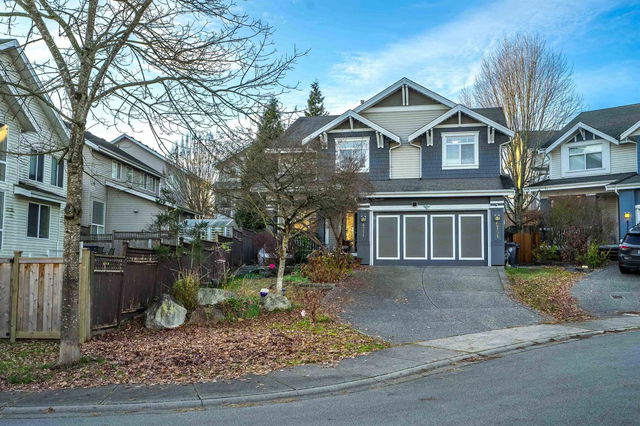
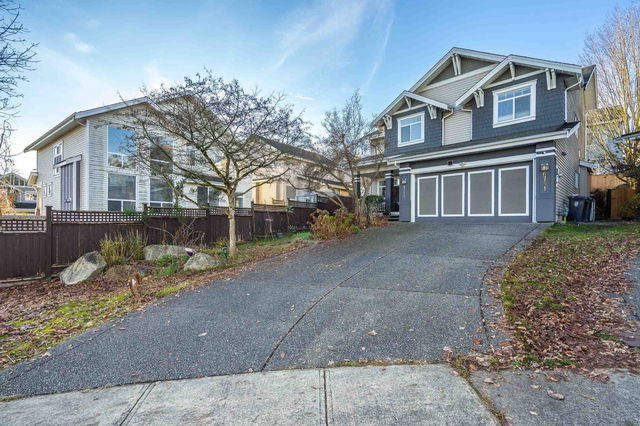
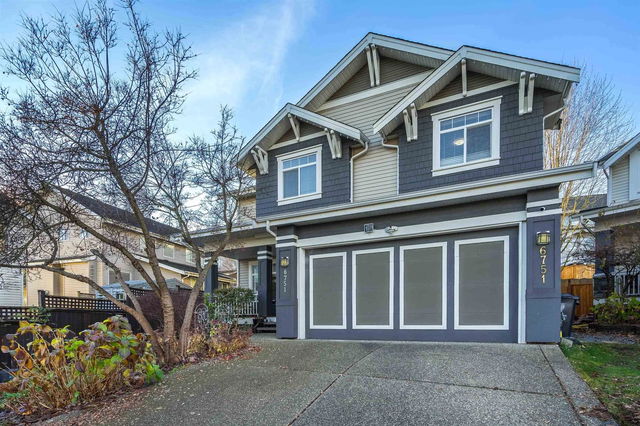

About 6751 204b Street
6751 204b Street is a Langley detached house for sale. It has been listed at $1589900 since December 2024. This detached house has 7 beds, 5 bathrooms and is 3815 sqft. 6751 204b Street, Langley is situated in Willoughby-Willowbrook, with nearby neighbourhoods in Douglas, Nicomekl, Blacklock and Simonds.
Groceries can be found at Costco Wholesale which is a 5-minute walk and you'll find Rife, D A DDS a 5-minute walk as well. Love being outside? Look no further than James Anderson Park and Park, which are both only steps away.
If you are looking for transit, don't fear, 6751 204b St, Langley Township has a public transit Bus Stop (Eastbound 68 Ave @ 204A St) only steps away. It also has route Langley Centre/willowbrook close by.

Disclaimer: This representation is based in whole or in part on data generated by the Chilliwack & District Real Estate Board, Fraser Valley Real Estate Board or Greater Vancouver REALTORS® which assumes no responsibility for its accuracy. MLS®, REALTOR® and the associated logos are trademarks of The Canadian Real Estate Association.
- 4 bedroom houses for sale in Willoughby-Willowbrook
- 2 bedroom houses for sale in Willoughby-Willowbrook
- 3 bed houses for sale in Willoughby-Willowbrook
- Townhouses for sale in Willoughby-Willowbrook
- Semi detached houses for sale in Willoughby-Willowbrook
- Detached houses for sale in Willoughby-Willowbrook
- Houses for sale in Willoughby-Willowbrook
- Cheap houses for sale in Willoughby-Willowbrook
- 3 bedroom semi detached houses in Willoughby-Willowbrook
- 4 bedroom semi detached houses in Willoughby-Willowbrook
- homes for sale in Willoughby-Willowbrook
- homes for sale in Brookswood-Fernridge
- homes for sale in Walnut Grove
- homes for sale in Aldergrove
- homes for sale in Salmon River
- homes for sale in Murrayville
- homes for sale in Campbell Valley
- homes for sale in Fort Langley
- homes for sale in Otter District
- homes for sale in Glen Valley
