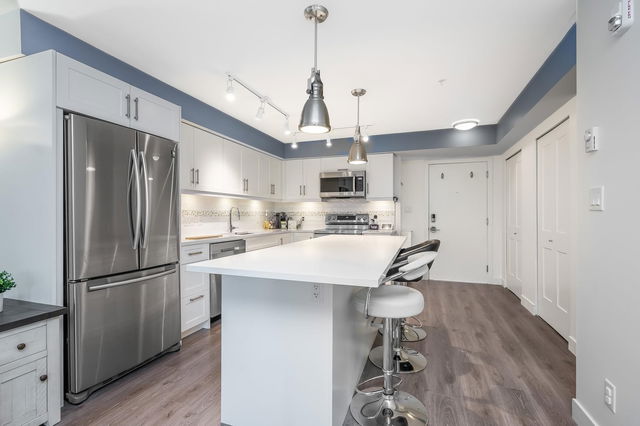| Name | Size | Features |
|---|---|---|
Primary Bedroom | 12.50 x 13.58 ft | |
Bedroom | 9.42 x 13.92 ft | |
Bedroom | 7.67 x 8.50 ft |
Use our AI-assisted tool to get an instant estimate of your home's value, up-to-date neighbourhood sales data, and tips on how to sell for more.




| Name | Size | Features |
|---|---|---|
Primary Bedroom | 12.50 x 13.58 ft | |
Bedroom | 9.42 x 13.92 ft | |
Bedroom | 7.67 x 8.50 ft |
Use our AI-assisted tool to get an instant estimate of your home's value, up-to-date neighbourhood sales data, and tips on how to sell for more.
169 - 27358 32 Avenue is an Aldergrove condo for sale. It has been listed at $574900 since June 2025. This condo has 3 beds, 2 bathrooms and is 1084 sqft. 169 - 27358 32 Avenue resides in the Aldergrove Aldergrove neighbourhood, and nearby areas include Otter District, Salmon River and Glen Valley.
There are a lot of great restaurants around 27358 32 Ave, Langley Township. If you can't start your day without caffeine fear not, your nearby choices include Starbucks. Groceries can be found at Alder Natural Foods which is only a 3 minute walk and you'll find Aldergrove Physiotherapy-Rehab a 3-minute walk as well. For nearby green space, Kinsmen Heritage Park and Aldergrove Rotary Park could be good to get out of your condo and catch some fresh air or to take your dog for a walk. As for close-by schools, Aldergrove Elementary School and Shortreed Elem School are a 7-minute walk from 27358 32 Ave, Langley Township.
For those residents of 27358 32 Ave, Langley Township without a car, you can get around rather easily. The closest transit stop is a Bus Stop (Eastbound 32 Ave @ 27400 Block) and is only steps away connecting you to Langley Township's public transit service. It also has route Aldergrove/surrey Central Station nearby.

Disclaimer: This representation is based in whole or in part on data generated by the Chilliwack & District Real Estate Board, Fraser Valley Real Estate Board or Greater Vancouver REALTORS® which assumes no responsibility for its accuracy. MLS®, REALTOR® and the associated logos are trademarks of The Canadian Real Estate Association.