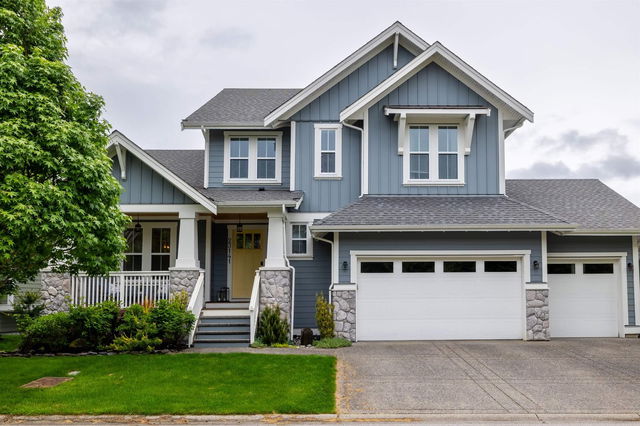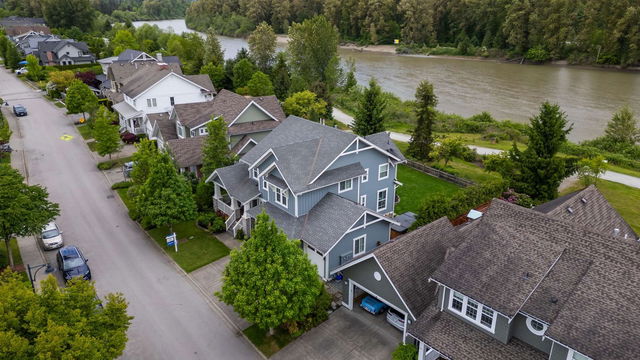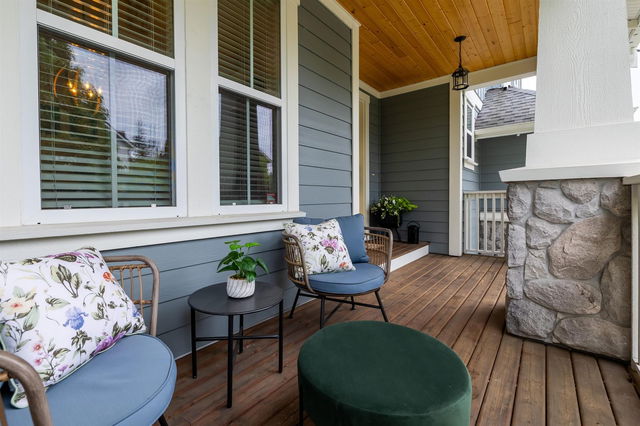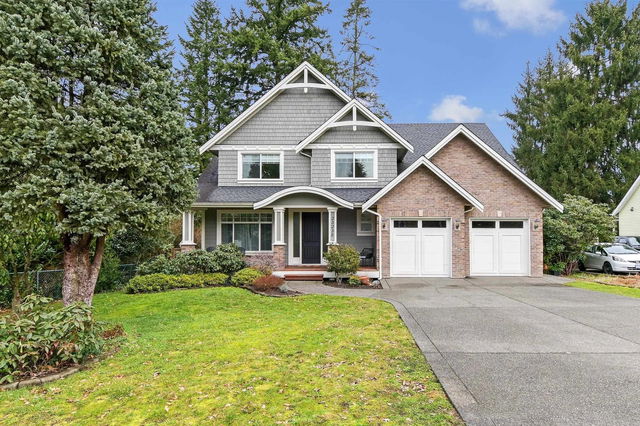| Level | Name | Size | Features |
|---|---|---|---|
Main | Foyer | 7.50 x 7.25 ft | |
Main | Dining Room | 13.83 x 13.50 ft | |
Main | Kitchen | 16.17 x 11.75 ft |
23141 Muench Trail




About 23141 Muench Trail
Located at 23141 Muench Trail, this Langley detached house is available for sale. It was listed at $3199000 in February 2025 and has 3+2 beds and 4 bathrooms. 23141 Muench Trail, Langley is situated in Fort Langley, with nearby neighbourhoods in Walnut Grove, Glen Valley, Willoughby-Willowbrook and Salmon River.
23141 Muench Trail, Langley Township is only a 4 minute walk from Republica Coffee Roasters for that morning caffeine fix and if you're not in the mood to cook, Mangia E Scappa Italian Foods, The Fort Pub & Grill and Rail & River Bistro are near this detached house. Groceries can be found at Lee's Market which is only a 4 minute walk and you'll find Bedford Dental Centre only a 4 minute walk as well. For those days you just want to be indoors, look no further than Langley Centennial Museum to keep you occupied for hours. If you're in the mood for some entertainment, Chief Sepass Theatre is not far away from 23141 Muench Trail, Langley Township. 23141 Muench Trail, Langley Township is a 5-minute walk from great parks like Fort Langley Community Park and Marina Park.
If you are reliant on transit, don't fear, there is a Bus Stop (Eastbound 96 Ave @ Trattle St) only a 4 minute walk.

Disclaimer: This representation is based in whole or in part on data generated by the Chilliwack & District Real Estate Board, Fraser Valley Real Estate Board or Greater Vancouver REALTORS® which assumes no responsibility for its accuracy. MLS®, REALTOR® and the associated logos are trademarks of The Canadian Real Estate Association.
- 4 bedroom houses for sale in Fort Langley
- 2 bedroom houses for sale in Fort Langley
- 3 bed houses for sale in Fort Langley
- Townhouses for sale in Fort Langley
- Semi detached houses for sale in Fort Langley
- Detached houses for sale in Fort Langley
- Houses for sale in Fort Langley
- Cheap houses for sale in Fort Langley
- 3 bedroom semi detached houses in Fort Langley
- 4 bedroom semi detached houses in Fort Langley
- homes for sale in Willoughby-Willowbrook
- homes for sale in Brookswood-Fernridge
- homes for sale in Walnut Grove
- homes for sale in Aldergrove
- homes for sale in Campbell Valley
- homes for sale in Salmon River
- homes for sale in Murrayville
- homes for sale in Fort Langley
- homes for sale in Glen Valley
- homes for sale in Otter District
