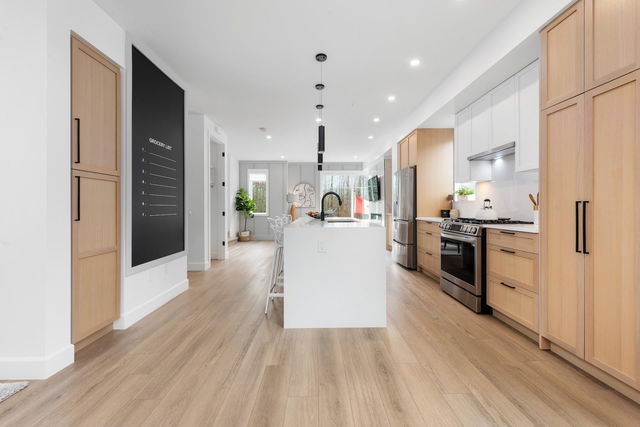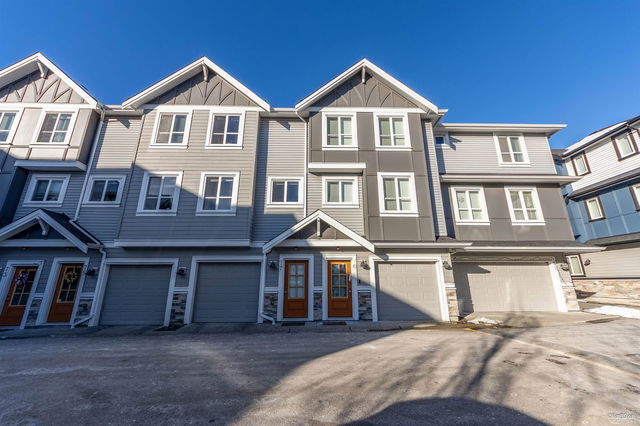| Name | Size | Features |
|---|---|---|
Primary Bedroom | 9.83 x 16.42 ft | |
Walk-In Closet | 3.33 x 7.08 ft | |
Bedroom | 9.25 x 10.75 ft |
13 - 20763 76 Avenue
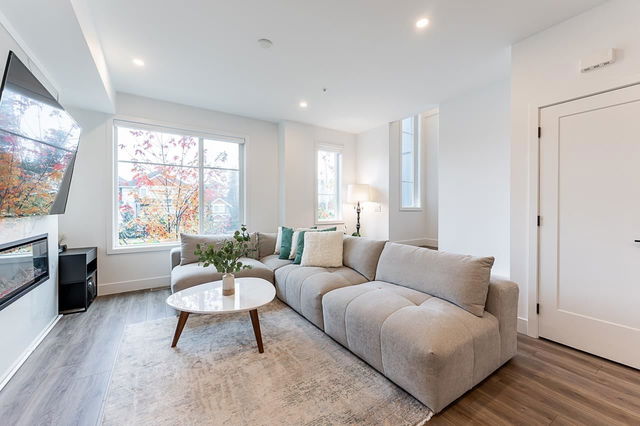
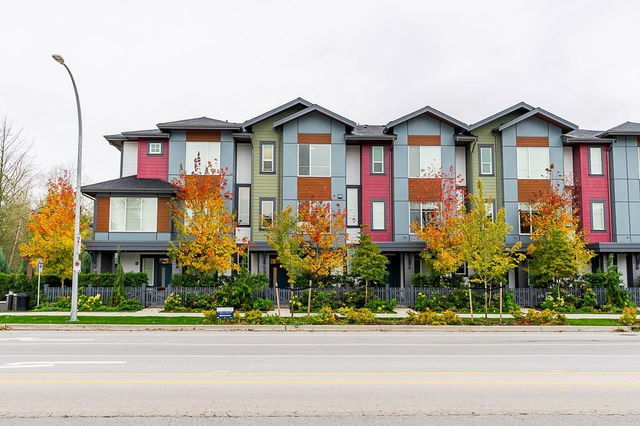
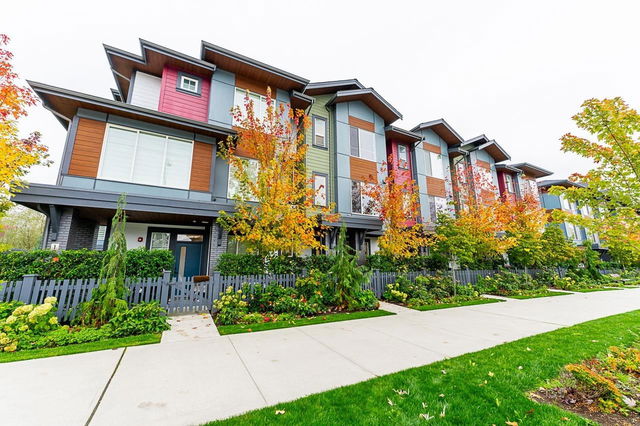

About 13 - 20763 76 Avenue
13 - 20763 76 Avenue is a Langley City townhouse for sale. It was listed at $964900 in February 2025 and has 4 beds and 4 bathrooms. 13 - 20763 76 Avenue resides in the Langley City Willoughby-Willowbrook neighbourhood, and nearby areas include Douglas, Walnut Grove, Nicomekl and Blacklock.
Groceries can be found at Hakam's Your Independent GRCR which is only a 5 minute walk and you'll find Willoughby Town Centre Dental only a 4 minute walk as well. For nearby green space, Park and Richard Bulpitt Park could be good to get out of your townhouse and catch some fresh air or to take your dog for a walk.
For those residents of 20763 76 Ave, Langley Township without a car, you can get around quite easily. The closest transit stop is a Bus Stop (Northbound 208 St @ 76 Ave) and is only steps away connecting you to Langley Township's public transit service. It also has route Maple Meadows Station/langley Centre nearby.

Disclaimer: This representation is based in whole or in part on data generated by the Chilliwack & District Real Estate Board, Fraser Valley Real Estate Board or Greater Vancouver REALTORS® which assumes no responsibility for its accuracy. MLS®, REALTOR® and the associated logos are trademarks of The Canadian Real Estate Association.
- 4 bedroom houses for sale in Willoughby-Willowbrook
- 2 bedroom houses for sale in Willoughby-Willowbrook
- 3 bed houses for sale in Willoughby-Willowbrook
- Townhouses for sale in Willoughby-Willowbrook
- Semi detached houses for sale in Willoughby-Willowbrook
- Detached houses for sale in Willoughby-Willowbrook
- Houses for sale in Willoughby-Willowbrook
- Cheap houses for sale in Willoughby-Willowbrook
- 3 bedroom semi detached houses in Willoughby-Willowbrook
- 4 bedroom semi detached houses in Willoughby-Willowbrook
- homes for sale in Willoughby-Willowbrook
- homes for sale in Brookswood-Fernridge
- homes for sale in Walnut Grove
- homes for sale in Aldergrove
- homes for sale in Salmon River
- homes for sale in Murrayville
- homes for sale in Campbell Valley
- homes for sale in Fort Langley
- homes for sale in Otter District
- homes for sale in Glen Valley
