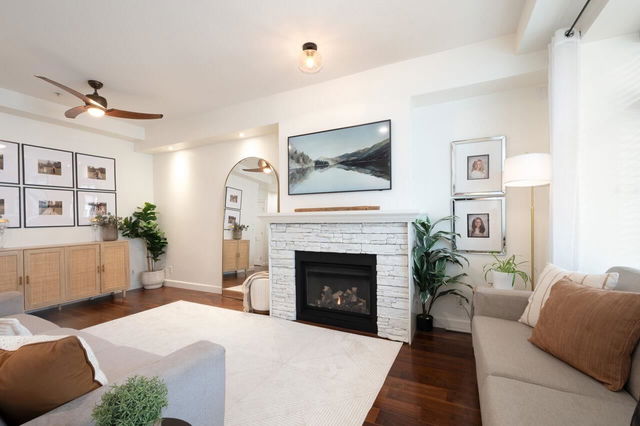| Name | Size | Features |
|---|---|---|
Den | 15.08 x 8.58 ft | |
Dining Room | 9.00 x 12.67 ft | |
Patio | 7.58 x 12.58 ft |
Use our AI-assisted tool to get an instant estimate of your home's value, up-to-date neighbourhood sales data, and tips on how to sell for more.




| Name | Size | Features |
|---|---|---|
Den | 15.08 x 8.58 ft | |
Dining Room | 9.00 x 12.67 ft | |
Patio | 7.58 x 12.58 ft |
Use our AI-assisted tool to get an instant estimate of your home's value, up-to-date neighbourhood sales data, and tips on how to sell for more.
138 - 20738 84 Avenue is a Langley townhouse for sale. It was listed at $849999 in May 2025 and has 3 beds and 3 bathrooms. 138 - 20738 84 Avenue, Langley is situated in Willoughby-Willowbrook, with nearby neighbourhoods in Walnut Grove, Fort Langley, Douglas and Cloverdale/Port Kells.
Groceries can be found at Hakam's Your Independent GRCR which is a 10-minute walk and you'll find Yorkson Family Dental only a 10 minute walk as well. For nearby green space, Park and Yorkson Community Park could be good to get out of your townhouse and catch some fresh air or to take your dog for a walk. As for close-by schools, Yorkson Community Park and Lynn Fripps Elementary School are only a 5 minute walk from 20738 84 Ave, Langley Township.
Living in this Willoughby-Willowbrook townhouse is easy. There is also Southbound 208 St @ 84 Ave Bus Stop, nearby, with route Maple Meadows Station/langley Centre nearby.

Disclaimer: This representation is based in whole or in part on data generated by the Chilliwack & District Real Estate Board, Fraser Valley Real Estate Board or Greater Vancouver REALTORS® which assumes no responsibility for its accuracy. MLS®, REALTOR® and the associated logos are trademarks of The Canadian Real Estate Association.