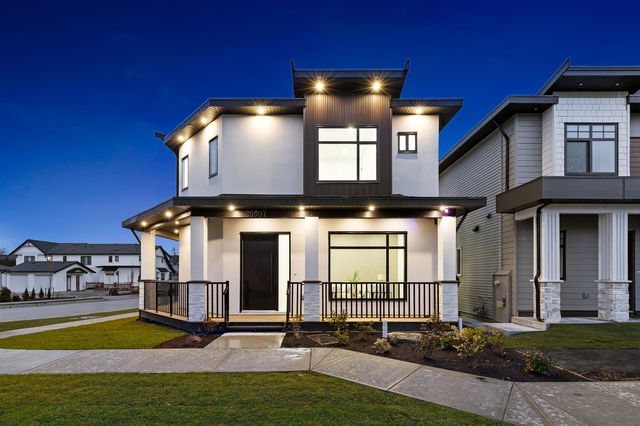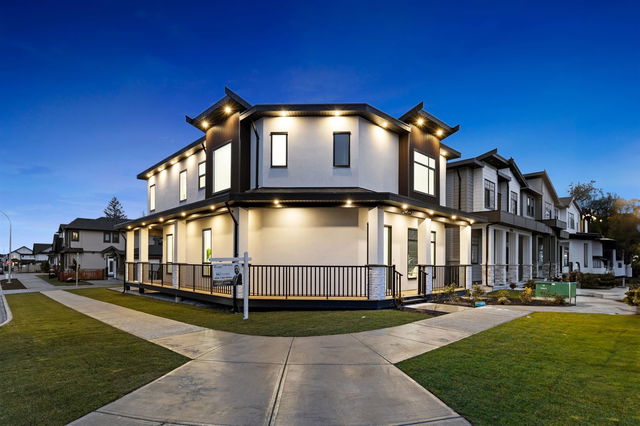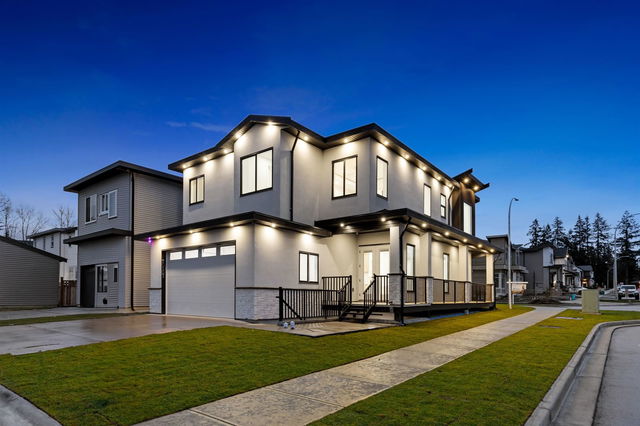| Level | Name | Size | Features |
|---|---|---|---|
Main | Foyer | 6.00 x 9.58 ft | |
Main | Living Room | 14.42 x 25.17 ft | |
Main | Dining Room | 8.50 x 15.50 ft |
20507 75a Avenue




About 20507 75a Avenue
20507 75a Avenue is a Langley Township detached house for sale. It has been listed at $1748000 since February 2025. This 3645 sqft detached house has 4+2 beds and 6 bathrooms. 20507 75a Avenue resides in the Langley Township Willoughby-Willowbrook neighbourhood, and nearby areas include Douglas, Nicomekl, Walnut Grove and Cloverdale/Port Kells.
Groceries can be found at Hakam's Your Independent GRCR which is a 7-minute walk and you'll find Yorkson Family Dental a 7-minute walk as well.
If you are reliant on transit, don't fear, there is a Bus Stop (Northbound 202A St @ 76 Ave) a 4-minute walk.

Disclaimer: This representation is based in whole or in part on data generated by the Chilliwack & District Real Estate Board, Fraser Valley Real Estate Board or Greater Vancouver REALTORS® which assumes no responsibility for its accuracy. MLS®, REALTOR® and the associated logos are trademarks of The Canadian Real Estate Association.
- 4 bedroom houses for sale in Willoughby-Willowbrook
- 2 bedroom houses for sale in Willoughby-Willowbrook
- 3 bed houses for sale in Willoughby-Willowbrook
- Townhouses for sale in Willoughby-Willowbrook
- Semi detached houses for sale in Willoughby-Willowbrook
- Detached houses for sale in Willoughby-Willowbrook
- Houses for sale in Willoughby-Willowbrook
- Cheap houses for sale in Willoughby-Willowbrook
- 3 bedroom semi detached houses in Willoughby-Willowbrook
- 4 bedroom semi detached houses in Willoughby-Willowbrook
- homes for sale in Willoughby-Willowbrook
- homes for sale in Brookswood-Fernridge
- homes for sale in Walnut Grove
- homes for sale in Aldergrove
- homes for sale in Murrayville
- homes for sale in Salmon River
- homes for sale in Campbell Valley
- homes for sale in Fort Langley
- homes for sale in Otter District
- homes for sale in Glen Valley



