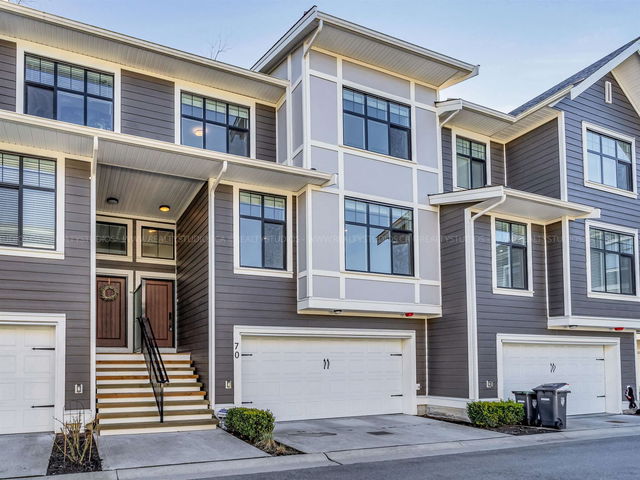| Name | Size | Features |
|---|---|---|
Family Room | 15.08 x 15.08 ft | |
Kitchen | 8.00 x 18.42 ft | |
Dining Room | 7.00 x 16.00 ft |
Use our AI-assisted tool to get an instant estimate of your home's value, up-to-date neighbourhood sales data, and tips on how to sell for more.




| Name | Size | Features |
|---|---|---|
Family Room | 15.08 x 15.08 ft | |
Kitchen | 8.00 x 18.42 ft | |
Dining Room | 7.00 x 16.00 ft |
Use our AI-assisted tool to get an instant estimate of your home's value, up-to-date neighbourhood sales data, and tips on how to sell for more.
70 - 20327 72b Avenue is a Langley townhouse for sale. It was listed at $1197000 in May 2025 and has 4 beds and 4 bathrooms. 70 - 20327 72b Avenue resides in the Langley Willoughby-Willowbrook neighbourhood, and nearby areas include Nicomekl, Douglas, Cloverdale/Port Kells and Blacklock.
Some good places to grab a bite are Damiko Sushi, Panago Pizza or Subway. Venture a little further for a meal at one of Willoughby-Willowbrook neighbourhood's restaurants. If you love coffee, you're not too far from Jugo Juice located at 11-7280 200 St. Groceries can be found at Willoughby Market which is a 9-minute walk and you'll find Jericho Dental Centre a 6-minute walk as well. For nearby green space, R.C. Garnett Park could be good to get out of your townhouse and catch some fresh air or to take your dog for a walk. As for close-by schools, R.C. Garnett Elementary School is only a 4 minute walk from 20327 72b Ave, Langley Township.
Living in this Willoughby-Willowbrook townhouse is easy. There is also Southbound 202B St @ 72 Ave Bus Stop, not far, with route Clayton Heights/langley Centre nearby.

Disclaimer: This representation is based in whole or in part on data generated by the Chilliwack & District Real Estate Board, Fraser Valley Real Estate Board or Greater Vancouver REALTORS® which assumes no responsibility for its accuracy. MLS®, REALTOR® and the associated logos are trademarks of The Canadian Real Estate Association.