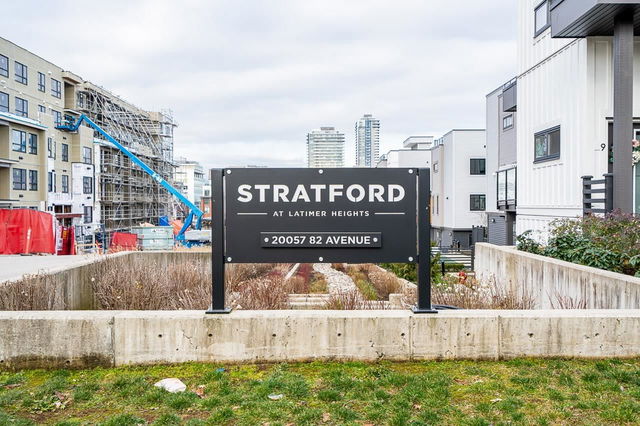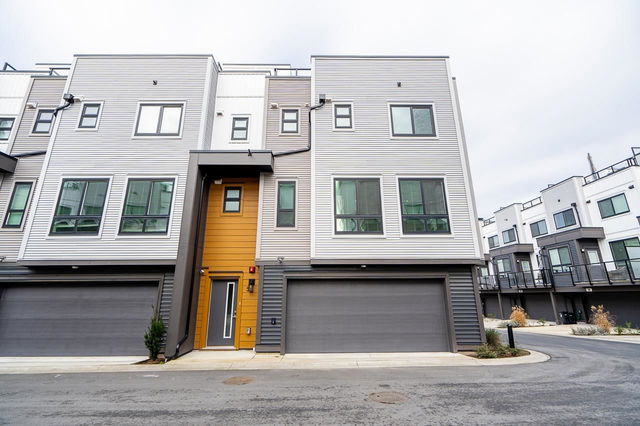5 - 20057 82 Avenue




About 5 - 20057 82 Avenue
5 - 20057 82 Avenue is a Langley Township townhouse which was for sale. It was listed at $1095000 in February 2025 but is no longer available and has been taken off the market (Sold Conditional) on 26th of February 2025.. This 1726 sqft townhouse has 3 beds and 3 bathrooms. 5 - 20057 82 Avenue resides in the Langley Township Willoughby-Willowbrook neighbourhood, and nearby areas include Walnut Grove, Cloverdale/Port Kells, Nicomekl and Douglas.
20057 82 Ave, Langley Township is only a 6 minute walk from Tim Hortons for that morning caffeine fix and if you're not in the mood to cook, McDonald's, Naomi Viet Restaurant and Sushi Avenue are near this townhouse. Groceries can be found at COBS Bread which is a 11-minute walk and you'll find Rai Chiropractic only a 5 minute walk as well. 20057 82 Ave, Langley Township is a 10-minute walk from great parks like Yorkson Community Park and Willoughby Community Park. Schools are readily available as well with Willoughby Community Centre - Langley Events Centre and R E Mountain Secondary School a 7-minute walk.
Living in this Willoughby-Willowbrook townhouse is easy. There is also Southbound 200 St @ 82 Ave Bus Stop, not far, with route Langley Centre/surrey Central Station nearby.

Disclaimer: This representation is based in whole or in part on data generated by the Chilliwack & District Real Estate Board, Fraser Valley Real Estate Board or Greater Vancouver REALTORS® which assumes no responsibility for its accuracy. MLS®, REALTOR® and the associated logos are trademarks of The Canadian Real Estate Association.
- 4 bedroom houses for sale in Willoughby-Willowbrook
- 2 bedroom houses for sale in Willoughby-Willowbrook
- 3 bed houses for sale in Willoughby-Willowbrook
- Townhouses for sale in Willoughby-Willowbrook
- Semi detached houses for sale in Willoughby-Willowbrook
- Detached houses for sale in Willoughby-Willowbrook
- Houses for sale in Willoughby-Willowbrook
- Cheap houses for sale in Willoughby-Willowbrook
- 3 bedroom semi detached houses in Willoughby-Willowbrook
- 4 bedroom semi detached houses in Willoughby-Willowbrook
- homes for sale in Willoughby-Willowbrook
- homes for sale in Brookswood-Fernridge
- homes for sale in Walnut Grove
- homes for sale in Aldergrove
- homes for sale in Salmon River
- homes for sale in Murrayville
- homes for sale in Campbell Valley
- homes for sale in Fort Langley
- homes for sale in Otter District
- homes for sale in Glen Valley



