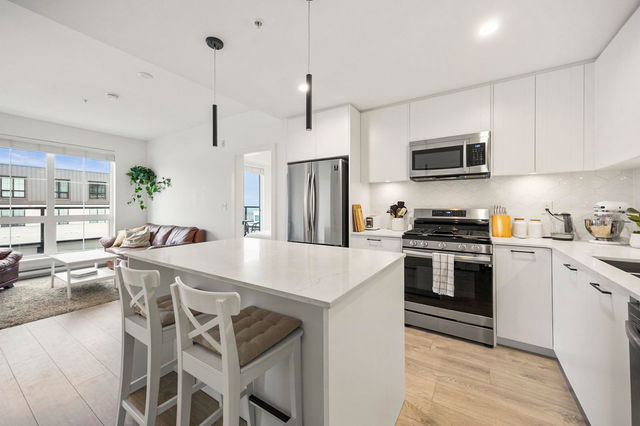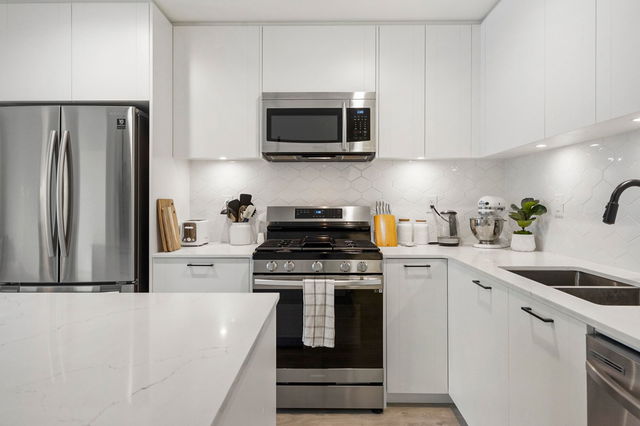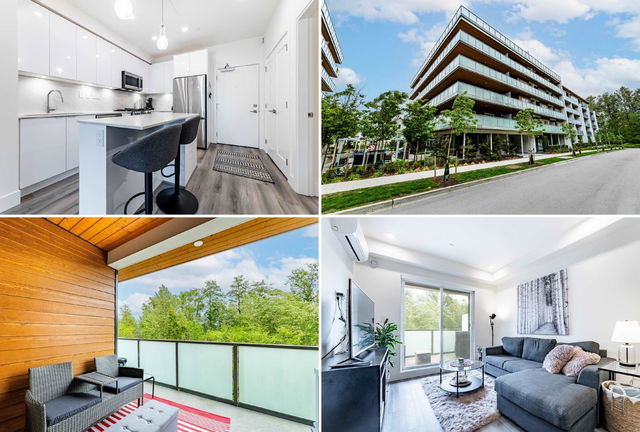B504 - 20018 83a Avenue




About B504 - 20018 83a Avenue
B504 - 20018 83a Avenue is a Langley condo which was for sale. It was listed at $599900 in January 2025 but is no longer available and has been taken off the market (Sold) on 11th of February 2025.. This 773 sqft condo has 2 beds and 2 bathrooms. Situated in Langley's Willoughby-Willowbrook neighbourhood, Walnut Grove, Cloverdale/Port Kells, Nicomekl and Douglas are nearby neighbourhoods.
Groceries can be found at COBS Bread which is a 9-minute walk and you'll find Langley Dental Centre a 7-minute walk as well. Love being outside? Look no further than Yorkson Community Park and Park, which are both only steps away.
If you are reliant on transit, don't fear, there is a Bus Stop (Carvolth Exchange @ Bay 7) a 6-minute walk.

Disclaimer: This representation is based in whole or in part on data generated by the Chilliwack & District Real Estate Board, Fraser Valley Real Estate Board or Greater Vancouver REALTORS® which assumes no responsibility for its accuracy. MLS®, REALTOR® and the associated logos are trademarks of The Canadian Real Estate Association.
- 4 bedroom houses for sale in Willoughby-Willowbrook
- 2 bedroom houses for sale in Willoughby-Willowbrook
- 3 bed houses for sale in Willoughby-Willowbrook
- Townhouses for sale in Willoughby-Willowbrook
- Semi detached houses for sale in Willoughby-Willowbrook
- Detached houses for sale in Willoughby-Willowbrook
- Houses for sale in Willoughby-Willowbrook
- Cheap houses for sale in Willoughby-Willowbrook
- 3 bedroom semi detached houses in Willoughby-Willowbrook
- 4 bedroom semi detached houses in Willoughby-Willowbrook
- homes for sale in Willoughby-Willowbrook
- homes for sale in Brookswood-Fernridge
- homes for sale in Walnut Grove
- homes for sale in Aldergrove
- homes for sale in Salmon River
- homes for sale in Murrayville
- homes for sale in Campbell Valley
- homes for sale in Fort Langley
- homes for sale in Otter District
- homes for sale in Glen Valley



