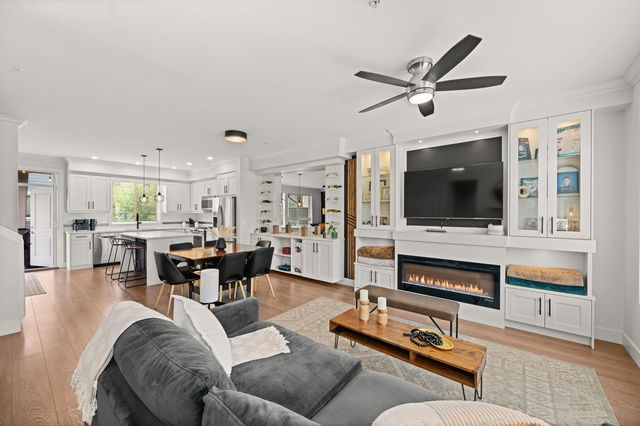| Name | Size | Features |
|---|---|---|
Living Room | 13.67 x 17.25 ft | |
Dining Room | 8.00 x 17.25 ft | |
Kitchen | 11.75 x 12.58 ft |
Use our AI-assisted tool to get an instant estimate of your home's value, up-to-date neighbourhood sales data, and tips on how to sell for more.




| Name | Size | Features |
|---|---|---|
Living Room | 13.67 x 17.25 ft | |
Dining Room | 8.00 x 17.25 ft | |
Kitchen | 11.75 x 12.58 ft |
Use our AI-assisted tool to get an instant estimate of your home's value, up-to-date neighbourhood sales data, and tips on how to sell for more.
Located at 27 - 19913 70 Avenue, this Langley townhouse is available for sale. 27 - 19913 70 Avenue has an asking price of $1075000, and has been on the market since June 2025. This townhouse has 3 beds, 4 bathrooms and is 1905 sqft. 27 - 19913 70 Avenue resides in the Langley Willoughby-Willowbrook neighbourhood, and nearby areas include Nicomekl, Douglas, Cloverdale/Port Kells and Blacklock.
Looking for your next favourite place to eat? There is a lot close to 19913 70 Ave, Langley Township.Grab your morning coffee at Starbucks located at 7150 200 St. Groceries can be found at Walmart Supercentre which is a 9-minute walk and you'll find Child's Play Pediatric Dentistry a 3-minute walk as well. If you're an outdoor lover, townhouse residents of 19913 70 Ave, Langley Township are nearby from Routley Park and Park.
Transit riders take note, 19913 70 Ave, Langley Township is a short distance away to the closest public transit Bus Stop (Southbound 200 St @ 70 Ave) with route Langley Centre/surrey Central Station.

Disclaimer: This representation is based in whole or in part on data generated by the Chilliwack & District Real Estate Board, Fraser Valley Real Estate Board or Greater Vancouver REALTORS® which assumes no responsibility for its accuracy. MLS®, REALTOR® and the associated logos are trademarks of The Canadian Real Estate Association.