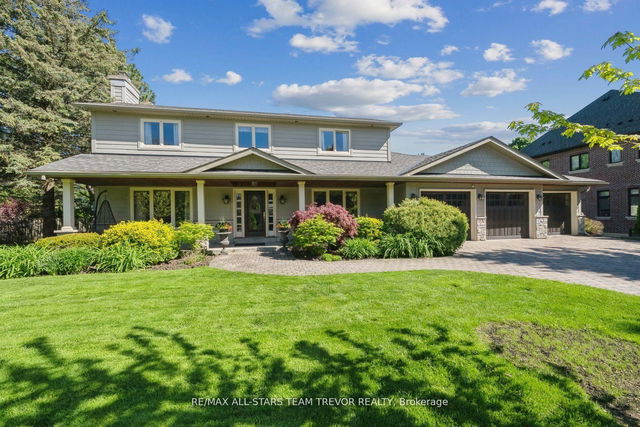Beautiful Family Home in prestigious Spring Hill Gardens! Discover your dream home where luxury meets tranquility on a 120'x207' lot surrounded by mature trees & backing onto no neighbors. This meticulous home boasts over 3,000 sqft of beautifully finished living space, freshly painted throughout & adorned with gleaming hardwood floors. The heart of the home is the custom kitchen featuring a grand island, built-in oven with warmer, cooktop & luxurious granite counters. It seamlessly flows into the breakfast area & spacious family room with cozy wood-burning fireplace - the ideal spot for family gatherings or quiet evenings. The main floor is designed for both comfort & productivity, featuring a large bright office for working from home. Host elegant dinners in the formal dining room & unwind in the charming living room with wood-burning fireplace & expansive windows. Head upstairs to find 4 generous sized bedrooms boasting beautiful hardwood flooring. The primary suite is a retreat with walk-in closet & ensuite bath complete with oversized stand-up shower. The additional bedrooms are spacious & bright, providing the perfect sanctuary for the entire family. There are Endless Possibilities in the Finished Basement featuring a large rec room with gas fireplace - for movie nights or entertaining friends. Plus, there's an additional bedroom that's ideal for guests, a nanny suite, or private gym. Curb Appeal & the perfect property for Outdoor Entertaining. The property boasts a beautifully designed interlocking patio, surrounded by mature trees, creating an incredible space for peaceful relaxation. The updated exterior showcases premium Hardie board & stone finishes, upgraded soffit, fascia, eavestroughs, windows & exterior pot lighting. The impressive 3-car garage & expansive interlock driveway offer ample parking! Located in one of King City's most desirable neighborhoods, this home provides a serene retreat just minutes from top-rated schools, parks, shopping & dining.







