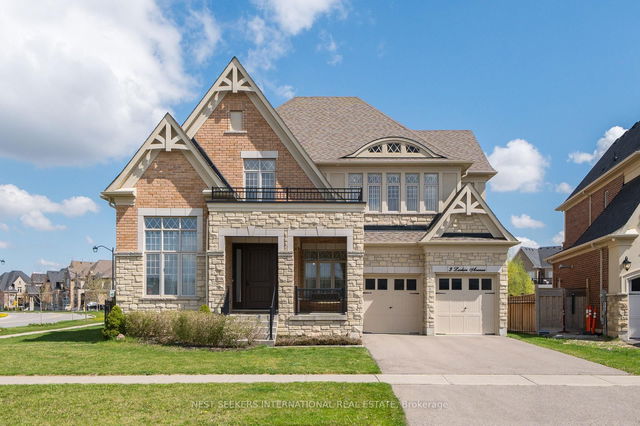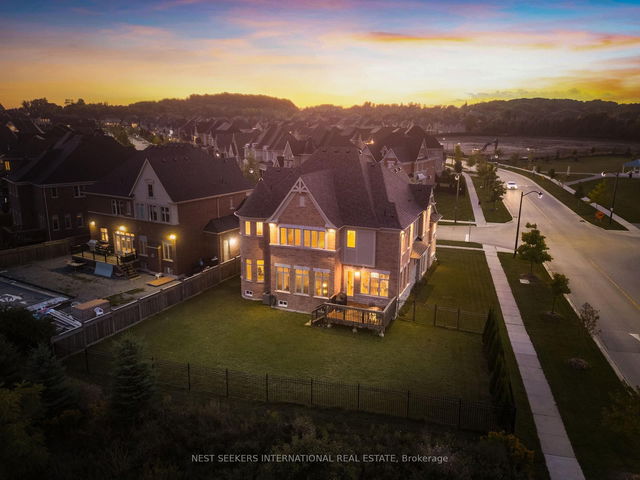


+36
- 4 bedroom houses for sale in Nobleton
- 2 bedroom houses for sale in Nobleton
- 3 bed houses for sale in Nobleton
- Townhouses for sale in Nobleton
- Semi detached houses for sale in Nobleton
- Detached houses for sale in Nobleton
- Houses for sale in Nobleton
- Cheap houses for sale in Nobleton
- 3 bedroom semi detached houses in Nobleton
- 4 bedroom semi detached houses in Nobleton