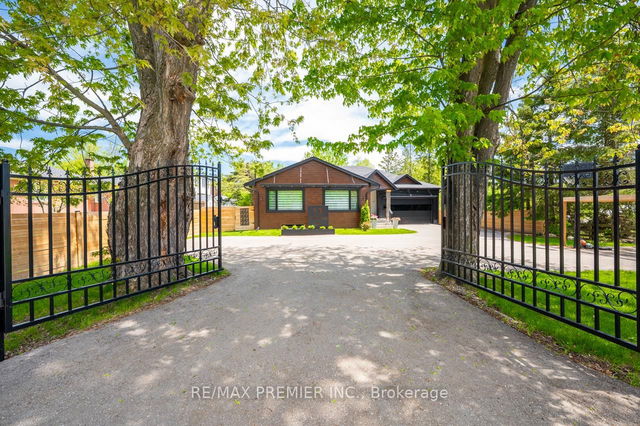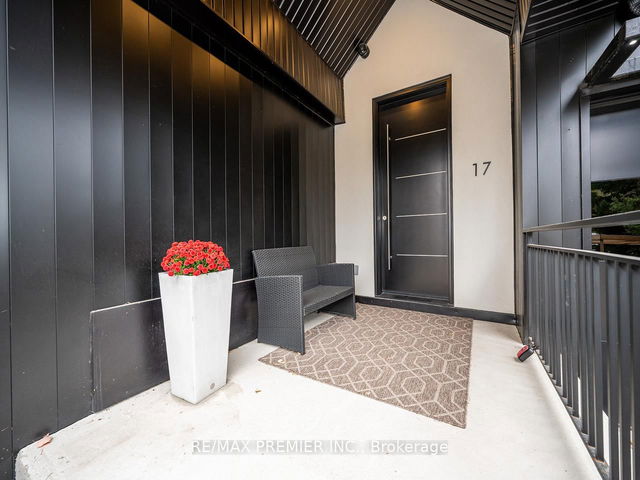


About 17 Chinook Drive
You can find 17 Chinook Dr in the area of King. The nearest major intersection to this property is Steeles Ave W and Martin Grove Rd, in the city of King. Nearby areas include Nobleton, Kleinburg, Sonoma Heights, and Vellore Village, and the city of Bolton is also a popular area in your vicinity.
Recommended nearby places to eat around 17 Chinook Dr, King are DINER KING and Misoya Sushi. If you can't start your day without caffeine fear not, your nearby choices include Tim Hortons. For those that love cooking, John's No Frills is a 7-minute walk. If you're an outdoor lover, property residents of 17 Chinook Dr, King are a 4-minute drive from Cold Creek Conservation Area, Bindertwine Park and LEash Free.
Getting around the area will require a vehicle, as the nearest transit stop is a York Region Transit BusStop (ISLINGTON AV / BELL CRT) and is an 8-minute drive
- 4 bedroom houses for sale in Nobleton
- 2 bedroom houses for sale in Nobleton
- 3 bed houses for sale in Nobleton
- Townhouses for sale in Nobleton
- Semi detached houses for sale in Nobleton
- Detached houses for sale in Nobleton
- Houses for sale in Nobleton
- Cheap houses for sale in Nobleton
- 3 bedroom semi detached houses in Nobleton
- 4 bedroom semi detached houses in Nobleton