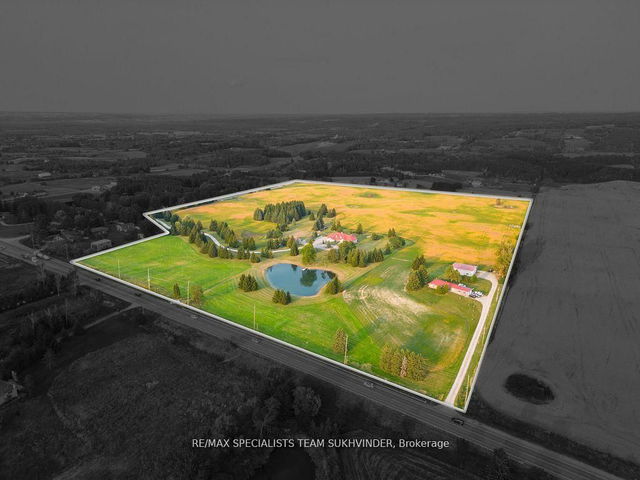Size
-
Lot size
85.93 Acres
Street frontage
-
Possession
T B D
Price per sqft
-
Taxes
$12,869.44 (2023)
Parking Type
-
Style
1 1/2 Storey
See what's nearby
Description
One of King Townships noted properties! Character filled original home with an impressive glass and stone addition overlooking spectacular perennial gardens, stone waterfall, Marbelite pool and pool house with sauna. 3-car garage. Main floor primary bedroom with fireplace, walk-in closet, walk-out to granite terrace. Great room with granite floors, stone floor-to-ceiling fireplace and walls of windows to gaze over the rolling 98 acres. Stunning views. Multiple stone terraces. Bank barn with 10 stalls and 2 grooming stalls. Second residence with original barn board floors and beams, 2 fireplaces. State-of-the-art new cattle barn and large machinery building. 30 minutes to downtown Toronto, 35 minutes to Toronto Pearson International Airport, Canada's Wonderland, McMichael art gallery, private schools, all minutes away. 1 hour to Muskoka. A location of endless possibilities. **EXTRAS** Cattle barn can be repurposed for a large horse stable or an incredible storage building, indoor sports court! Close to top private schools, the Country Day School, St. Anne's and St. Andrew's College.
Broker: MOFFAT DUNLAP REAL ESTATE LIMITED
MLS®#: N9351311
Property details
Parking:
23
Parking type:
-
Property type:
Detached
Heating type:
Forced Air
Style:
1 1/2 Storey
MLS Size:
-
Lot front:
1300 Ft
Lot depth:
2877 Ft
Listed on:
Sep 13, 2024
Show all details
Rooms
| Level | Name | Size | Features |
|---|---|---|---|
Main | Living Room | 24.0 x 14.0 ft | Granite Floor, Floor/Ceil Fireplace, Window Flr to Ceil |
Main | Great Room | 32.0 x 23.0 ft | Hardwood Floor, Brick Fireplace, W/O To Terrace |
Main | Kitchen | 18.0 x 12.0 ft | W/O To Terrace, Breakfast Area, Granite Counter |
Show all
Instant estimate:
Not Available
Insufficient data to provide an accurate estimate
i
High-
Mid-
Low-
Have a home? See what it's worth with an instant estimate
Use our AI-assisted tool to get an instant estimate of your home's value, up-to-date neighbourhood sales data, and tips on how to sell for more.
Pool




