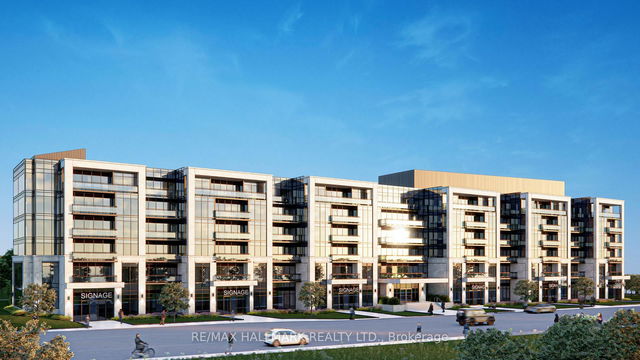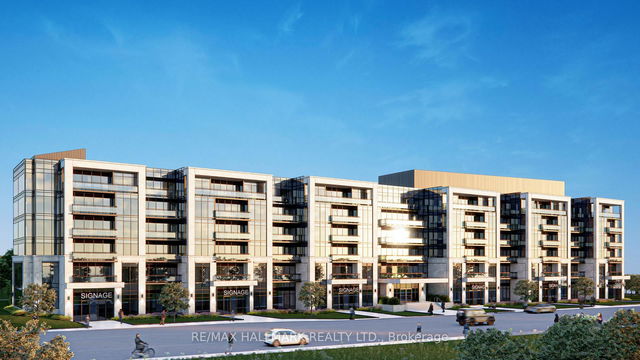
About 403 - 12765 Keele Street
403 - 12765 Keele Street is a King City condo which was for sale. Asking $695304, it was listed in February 2025, but is no longer available and has been taken off the market (Terminated) on 16th of April 2025.. This condo has 1+1 beds, 2 bathrooms and is 700-799 sqft. Situated in King City's King City neighbourhood, Rural Vaughan, Oak Ridges, Jefferson and Westbrook are nearby neighbourhoods.
Want to dine out? There are plenty of good restaurant choices not too far from 12765 Keele St, King.Grab your morning coffee at Starbucks located at 12001 Hwy 400 Nb. For groceries there is Munroe's General Store which is a 5-minute drive.
If you are looking for transit, don't fear, 12765 Keele St, King has a public transit Bus Stop (KEELE ST / ELIZABETH GRV) a short walk. It also has route Keele - Yonge close by.
- 4 bedroom houses for sale in King City
- 2 bedroom houses for sale in King City
- 3 bed houses for sale in King City
- Townhouses for sale in King City
- Semi detached houses for sale in King City
- Detached houses for sale in King City
- Houses for sale in King City
- Cheap houses for sale in King City
- 3 bedroom semi detached houses in King City
- 4 bedroom semi detached houses in King City






