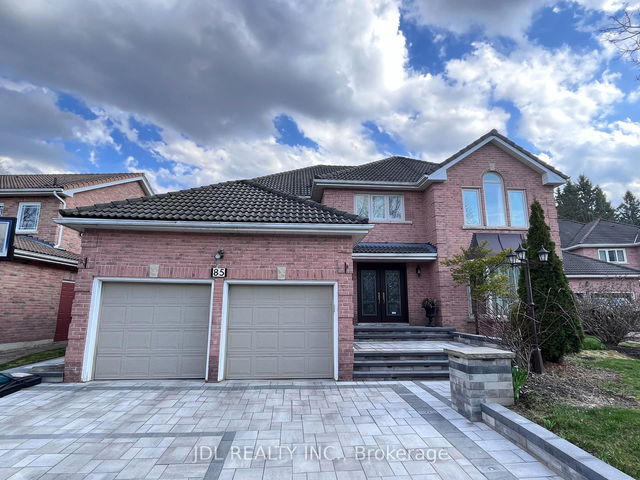Size
-
Lot size
8607 sqft
Street frontage
-
Possession
TBA
Price per sqft
$614 - $717
Taxes
$9,256.78 (2024)
Parking Type
-
Style
2-Storey
See what's nearby
Description
Welcome to 101 Country Club Drive located in the exclusive gated community of King Valley Estates. This 4 bedroom, 6 bath home, features a professionally designed and landscaped, southern exposure yard, with hot tub and large inground pool with deck jets and new pool heater in 2023. Fully finished basement . Main floor has 10' ceilings and 2nd floor 9' ceilings. California shutters throughout main floor, new insulated garage doors and openers in 2021,new hot water tank 2020,natural gas BBQ hookup, new A/C August 2024.This exclusive resort like development features these amenities: community pool, tennis court, fitness- gym, clubhouse, meeting room and access to the prestigious King Valley Golf Course. There are three private schools very close - Country Day School, Villa Nova & St. Andrews College (separate locations for boys and girls). There are also public schools in Aurora, and there is busing service provided. Water & Sewage $276.44 + Maintenance Fee (POTL) $697.00 includes garbage collection, fees associated with clubhouse & community pool, entry gate, grass cutting and snow removal of roads ( driveway & front step is an annual add on paid to landscape company ) .
Broker: RE/MAX CROSSTOWN REALTY INC.
MLS®#: N11951626
Property details
Parking:
6
Parking type:
-
Property type:
Detached
Heating type:
Forced Air
Style:
2-Storey
MLS Size:
3000-3500 sqft
Lot front:
57 Ft
Lot depth:
151 Ft
Listed on:
Feb 2, 2025
Show all details
Rooms
| Level | Name | Size | Features |
|---|---|---|---|
Second | Bedroom 2 | 14.1 x 14.2 ft | Centre Island, Hardwood Floor, W/O To Pool |
Ground | Living Room | 13.1 x 11.3 ft | 2 Pc Bath, Overlook Patio, Stone Fireplace |
Second | Primary Bedroom | 17.0 x 13.0 ft | Cathedral Ceiling, O/Looks Pool, California Shutters |
Show all
Instant estimate:
orto view instant estimate
$61,922
lower than listed pricei
High
$2,191,683
Mid
$2,088,078
Low
$1,995,947
Pool







