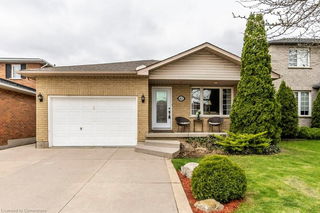Welcome to 95 Bluebell Crescent, Ancaster!
Nestled in the highly desirable Scenic Woods neighborhood, this meticulously well-maintained 1988 2-storey detached home offers over 2,400 square feet of finished living space. With 4 spacious bedrooms and 3 bathrooms, it’s the perfect home for growing families or those looking for extra room to spread out.
Step inside to find a bright and 2-storey tall foyer with a classic central staircase. The foyer flows seamlessly into a formal living room/ office then into the informal family room. The spacious dining area is central to the rear of the home and is ideal for entertaining. The kitchen is perfectly sized to handle all your culinary needs and shares a space with a breakfast dining area . Upstairs, you'll find a generously sized primary bedroom with an ensuite, big walk-in-closet, and three additional well-sized bedrooms.
The home features a large, unfinished 1,240 square foot basement with 2 walkouts, offering endless possibilities for a home gym, workshop, or additional living space.
The massive backyard is fully fenced and boasts mature trees, creating a private oasis for you and your family to enjoy. Located just minutes from highway access and a variety of amenities, this home combines peace, privacy, and convenience.
Don’t miss out on this rare find—book your private showing today! 95 Bluebell Crescent won’t last long!







