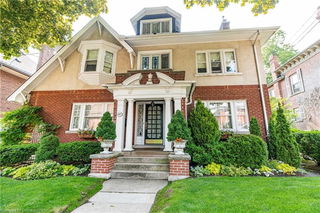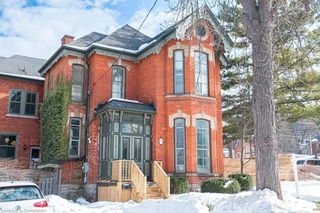MUST SEE + FLOOR PLANS! Well Maintained & Exceptionally Large 3-Plex Investment Opportunity In Hamilton's Stinson Neighborhood. Professionally Designed Separate Units With Spacious Individual Living Rooms, Dining Rooms, Kitchens. Basement Is Legal And Has Above Ground Windows In The Living And Kitchen/Breakfast Areas, 3 Bedrooms, A Full Washroom And A Storage Space. Main Floor Has A Primary Bedroom With Ensuite Washroom; 2 Other Rooms Share A Washroom. The Second (Upper) Floor Unit Has A Primary Bedroom With Ensuite Washroom; 2 Other Rooms Share A Washroom. All Kitchens Are Spacious With Lots Of Cabinets For Storage. All Three Units Have Two Entrances. This Property Comes With Newly Paved Driveway With 8 Parking Spots (Two Parking For Each Unit And Two Visitors Parking). Separate Laundries, Separate Hydro Meters, Separate Water Meters. Lots Of Natural Lighting. Beautifully Located And Close To All Amenities: Schools, Places Of Worship, Shops, Trails, Parks, Hamilton GO Centre, Transit, General Hospital, Etc.







